Newly finished basement!
lisalm
17 years ago
Related Stories
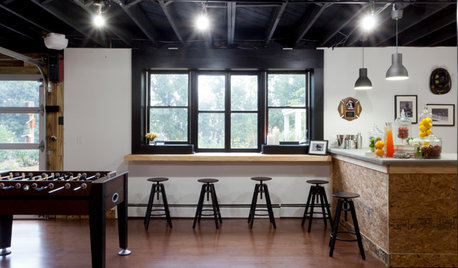
BASEMENTSBasement of the Week: Newly Finished and Open to the Outdoors
Relaxing, working, playing ... a New Jersey family can pick their pastime in this industrial-style walk-out leading to a new patio
Full Story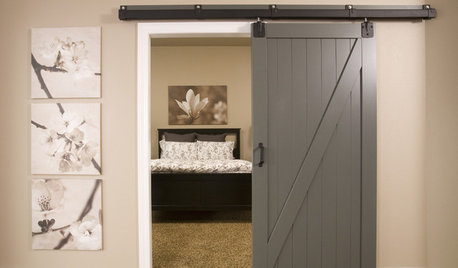
BASEMENTSA Raw Washington Basement Gets Serenity Now
Neutral tones and custom storage infuse a family's newly finished basement with a restful air
Full Story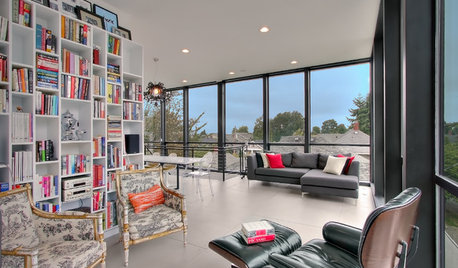
MODERN HOMESHouzz Tour: Double the Space for a Newly Modern Seattle Home
Breathing-room woes go out the window with an extensive remodel that adds a bedroom, a roof deck and an in-law apartment
Full Story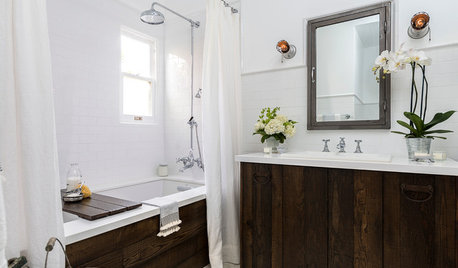
BEFORE AND AFTERSOld Hollywood Style for a Newly Redone Los Angeles Bath
An ‘NCIS’ actor gives her 1920s classic bungalow’s bathroom a glam retro makeover
Full Story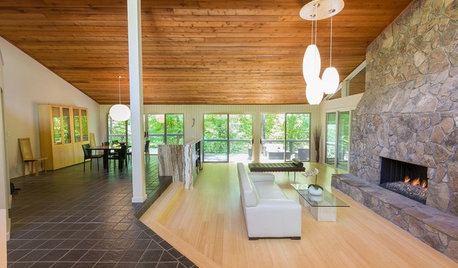
BEFORE AND AFTERSNewly Open Style Updates a Contemporary Atlanta Home
Sweat equity over seven years opens up a 1980s home for a Georgia couple who loves a challenge
Full Story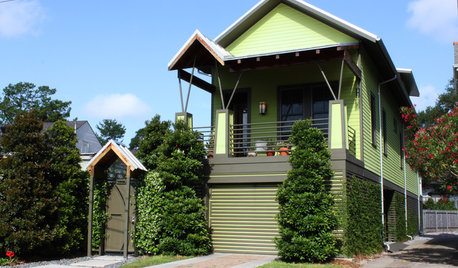
HOUZZ TOURSMy Houzz: Newly Sustainable in New Orleans
Energy-efficient and recycled materials plus an elevated perch give a post-Katrina Louisiana home a great new start
Full Story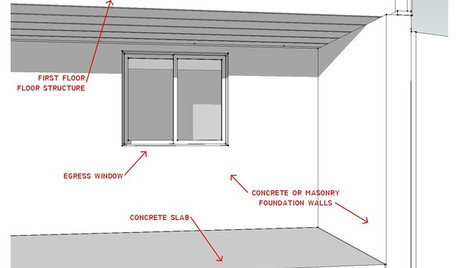
REMODELING GUIDESKnow Your House: The Steps in Finishing a Basement
Learn what it takes to finish a basement before you consider converting it into a playroom, office, guest room or gym
Full Story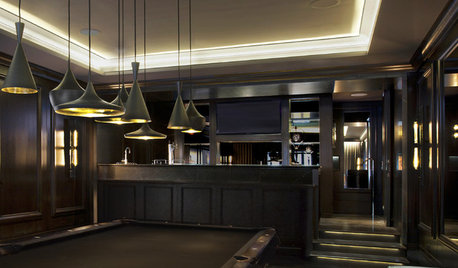
REMODELING GUIDESContractor Tips: Finish Your Basement the Right Way
Go underground for the great room your home has been missing. Just make sure you consider these elements of finished basement design
Full Story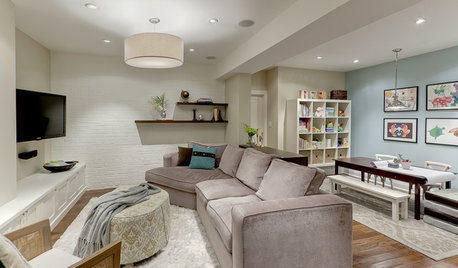
REMODELING GUIDES11 Ways to Finesse Your Finished Basement
Make your hideaway more enjoyable, fun and suited to your style with these useful tips
Full Story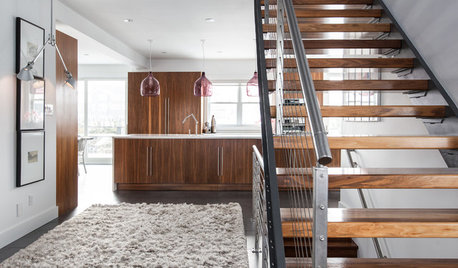
HOUZZ TOURSMy Houzz: Warm Walnut Rules in an Open-Concept Canadian Home
Traditional takes a turn for the modern in this remodeled St. John's home, newly focused on clean lines and sleek finishes
Full StoryMore Discussions






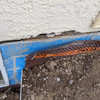
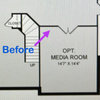
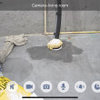
lisalmOriginal Author
sofia
Related Professionals
Avon Lake General Contractors · Holly Hill General Contractors · Lake Forest Park General Contractors · Los Alamitos General Contractors · Saint Paul General Contractors · Wanaque Interior Designers & Decorators · Euless Architects & Building Designers · Oak Hill Architects & Building Designers · Saint James Architects & Building Designers · Downey Flooring Contractors · Hazleton Flooring Contractors · Iowa City Flooring Contractors · Jamaica Plain Flooring Contractors · Superior Flooring Contractors · West Bend Flooring ContractorslisalmOriginal Author
tater_bomb
lisalmOriginal Author
fnmroberts
ekoreilly
legardhome
baoknguyen
lisalmOriginal Author
blmmamma
lisalmOriginal Author