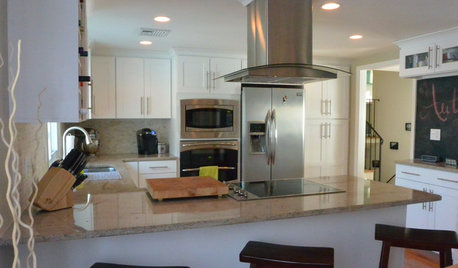I have XPS's half my basement over the past year. I have, in part, used slotted 1.5" xps up against the concrete walls with drywall affixed directly to the fur strips that fit in the slots and hold it in place---the drywall sits flush against the XPS. These are pretty much closet areas. Other areas also have the XPS but I have framed directly up against the xps and plan on adding fg insulation after elecrical work is done. I have no vapour barrior as I understand the XPS is that.
I was about to start another area of my basement. That will have 1" xps directly applied to the walls and I will again frame against it and insulate with fg.
A new neighbor says I need to leave space between the XPS and framing (and perhaps should have left space between the XPS and drywall) OR should have plastic in between.
Thats not my understanding based on what I have read here.
Yes, I should have checked with my local zoning first I guess. I have tried to do everything 100% correctly but now fear if I call they may make me tear everything down....especially if this plastic was needed.
On the twonship website it says:
XXXXXXXX Township has adopted the Pennsylvania Uniform Construction Code and enforces same locally.
How can I tell what this construction code says about XPS installation? Anyone out there from PA who might know....if I am ok I will then go an get a permit to finish...assuming I need one for framing.
Thanks!











worthy
andrelaplume2Original Author
Related Professionals
Eagan General Contractors · Murraysville General Contractors · Jackson General Contractors · Leavenworth General Contractors · Pinewood General Contractors · Tuckahoe General Contractors · Ogden Interior Designers & Decorators · Ballwin Flooring Contractors · Inver Grove Heights Flooring Contractors · Lincoln Flooring Contractors · Norfolk Flooring Contractors · Oswego Flooring Contractors · Saint Paul Flooring Contractors · Suitland Flooring Contractors · Truckee Flooring Contractorsfish7577
worthy
worthy