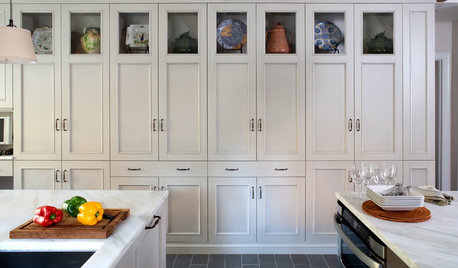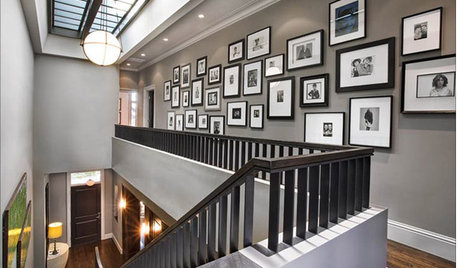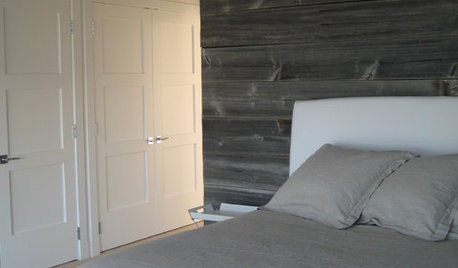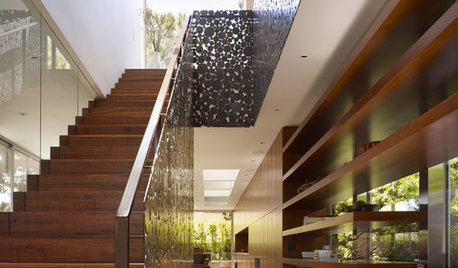Uphill wall design
flgargoyle
16 years ago
Related Stories

STORAGEStorage Walls — the Space-Saving Workhorses of Design
Clear the clutter and even divide a room if you please. With multifunction wall storage, there's nowhere for interior designs to go but up
Full Story
DESIGN DETAILSDesign Workshop: The Modern Wall Base, 4 Ways
Do you really need baseboards? Contemporary design provides minimalist alternatives to the common intersection of floor and wall
Full Story
GREAT HOME PROJECTSHow to Design a Family Photo Wall
New project for a new year: Display your favorite images of loved ones for the most personal gallery wall of all
Full Story
REMODELING GUIDESDesign Dilemma: How Do I Modernize My Cedar Walls?
8 Ways to Give Wood Walls a More Contemporary Look
Full Story
DECORATING GUIDESDesign Details: 12 Ways With Wall Murals
Transform a room with a remarkable scene created in paint, paper, tile or decals
Full Story
DECORATING GUIDESStroke of DIY Design Genius: 14 Crazy Cool Hand-Painted Walls
See how these homeowners used paintbrushes and permanent markers to create custom wallpaper
Full Story
DECORATING GUIDESHandmade Home: How to Design a Gallery Wall
Learn how to transform a blank wall into an eye-catching display — with or without art
Full Story
STORAGEDesign Workshop: 3 Ingenious Ways With Wall Cabinets
For storage, space dividers and more, look to integrated cabinetry that enhances a room’s architecture and helps you live better
Full Story
DECORATING GUIDESLet the Handwriting Flow for Well-Scripted Designs
Add a graceful note (or even a whole essay) to rooms with handwritten elements on walls and accessories
Full Story








flgargoyleOriginal Author
Related Professionals
Arlington General Contractors · Goldenrod General Contractors · Palestine General Contractors · Peoria General Contractors · Uniondale General Contractors · Woodland General Contractors · Daly City Architects & Building Designers · Parkway Architects & Building Designers · White Oak Architects & Building Designers · Town and Country Architects & Building Designers · Belvedere Park Flooring Contractors · Saint Louis Park Flooring Contractors · Skokie Flooring Contractors · South Plainfield Flooring Contractors · Westerville Flooring Contractors