Please help with Basment floorplan
Mary4070
9 years ago
Related Stories

BATHROOM WORKBOOKStandard Fixture Dimensions and Measurements for a Primary Bath
Create a luxe bathroom that functions well with these key measurements and layout tips
Full Story
DECLUTTERINGDownsizing Help: How to Get Rid of Your Extra Stuff
Sell, consign, donate? We walk you through the options so you can sail through scaling down
Full Story
WORKING WITH PROS3 Reasons You Might Want a Designer's Help
See how a designer can turn your decorating and remodeling visions into reality, and how to collaborate best for a positive experience
Full Story
REMODELING GUIDESWisdom to Help Your Relationship Survive a Remodel
Spend less time patching up partnerships and more time spackling and sanding with this insight from a Houzz remodeling survey
Full Story
Storage Help for Small Bedrooms: Beautiful Built-ins
Squeezed for space? Consider built-in cabinets, shelves and niches that hold all you need and look great too
Full Story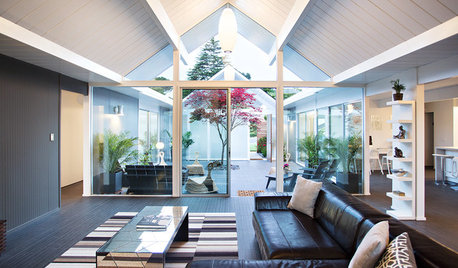
HOUZZ TVHouzz TV: Reinvigorating a Gable Eichler for a Family
Its classic open atrium remains, but updates help this California home meet today’s codes and quality standards
Full Story
WORKING WITH AN ARCHITECTWho Needs 3D Design? 5 Reasons You Do
Whether you're remodeling or building new, 3D renderings can help you save money and get exactly what you want on your home project
Full Story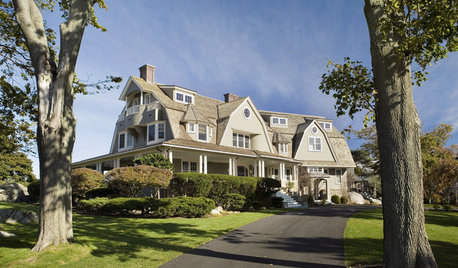
LIFEA Quick Downsizing Quiz for the Undecided
On the fence about downsizing? We help you decide whether that fencing should encircle a mansion or a mini trailer
Full Story
LIFERelocating? Here’s How to Make Moving In a Breeze
Moving guide, Part 2: Helpful tips for unpacking, organizing and setting up your new home
Full Story
HOUZZ TOURSHouzz Tour: Industrial DIY Farmhouse in Ohio
With hard work, a can-do attitude and lots of help from family and friends, a rural couple builds a home that reflects their values
Full Story





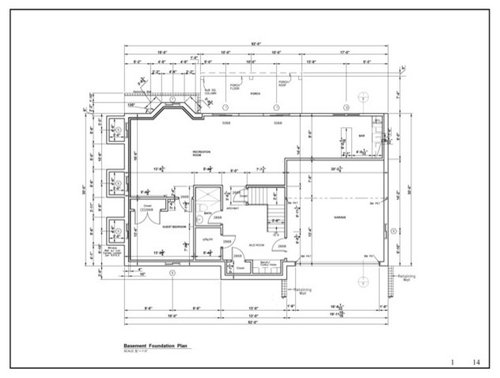
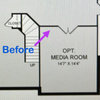
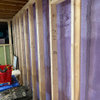

worthy
Mary4070Original Author
Related Professionals
Avon Lake General Contractors · Bay City General Contractors · Boardman General Contractors · Green Bay General Contractors · Oxon Hill General Contractors · Torrington General Contractors · University Heights General Contractors · Hockessin Architects & Building Designers · Seal Beach Architects & Building Designers · Cedar Park Flooring Contractors · Faribault Flooring Contractors · Kendall West Flooring Contractors · Pittsburgh Flooring Contractors · Seekonk Flooring Contractors · Woodbridge Flooring Contractors