Ready to start basement
bkwudz
14 years ago
Related Stories

DECORATING GUIDESHow to Decorate When You're Starting Out or Starting Over
No need to feel overwhelmed. Our step-by-step decorating guide can help you put together a home look you'll love
Full Story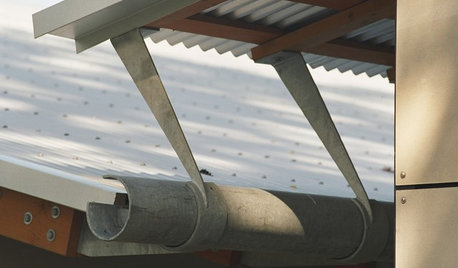
DECORATING GUIDES5 Ways to Get Your Home Ready for the New Year
Give your home a practical checkup for a fresh start to 2012
Full Story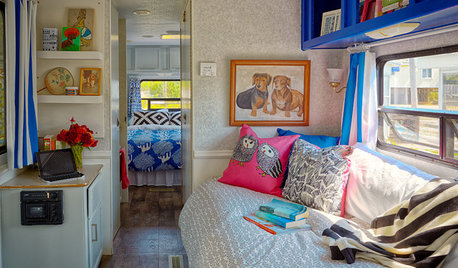
MOST POPULARBudget Beach House: A Trailer Gets Ready for Summer Fun
Punchy prints and colors star in a creative approach to Jersey Shore living
Full Story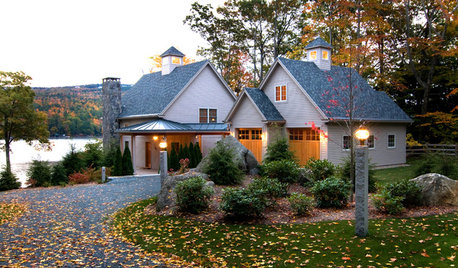
LIFEReady Your Home for Fall to Savor the Season More
Settle into the pleasures of autumn with a home that's prepped, organized and full of seasonal delights
Full Story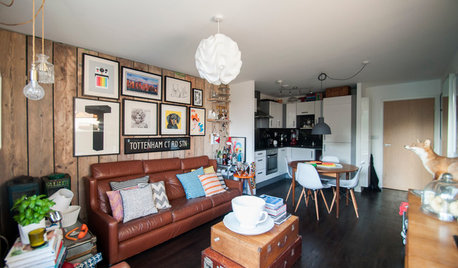
DECORATING STYLESIs Your Home Ready for a 1970s Revival?
Seventies chic is a trend that’s been brewing for some time, but this year it could hit big — with a few modern tweaks
Full Story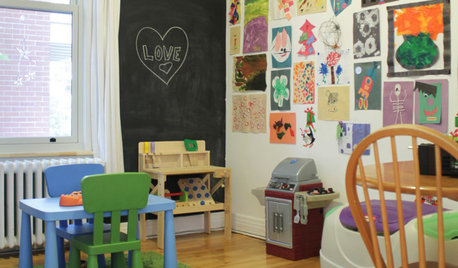
HOMES AROUND THE WORLDMy Houzz: Montreal Update Ready Just in Time for a New Arrival
A remodeled bathroom, new lighting, better storage and a modern color palette refresh a 3-story home for this expecting couple
Full Story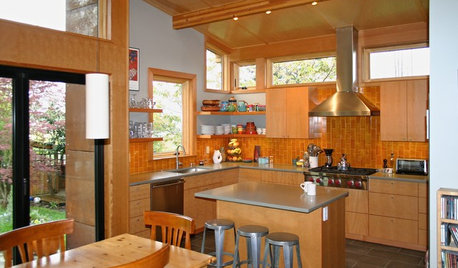
CONTRACTOR TIPS10 Things to Discuss With Your Contractor Before Work Starts
Have a meeting a week before hammers and shovels fly to make sure everyone’s on the same page
Full Story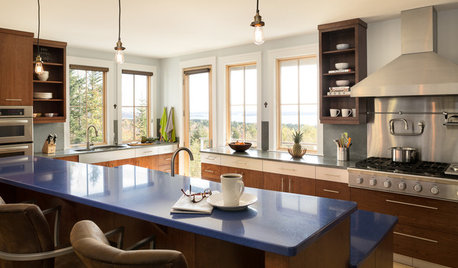
DECLUTTERING5 Ways to Jump-Start a Whole-House Decluttering Effort
If the piles of paperwork and jampacked closets have you feeling like a deer in the headlights, take a deep breath and a baby step
Full Story
MOST POPULAR10 Things to Ask Your Contractor Before You Start Your Project
Ask these questions before signing with a contractor for better communication and fewer surprises along the way
Full Story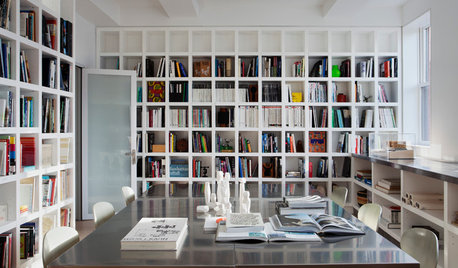
ARCHITECTUREDesign Practice: How to Start Your Architecture Business
Pro to pro: Get your architecture or design practice out of your daydreams and into reality with these initial moves
Full StoryMore Discussions






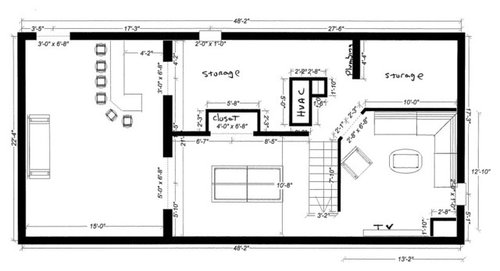
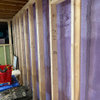
fnmroberts
andrelaplume2
Related Professionals
Salem General Contractors · Annandale General Contractors · Fitchburg General Contractors · Hagerstown General Contractors · Monroe General Contractors · Panama City General Contractors · Uniondale General Contractors · West Whittier-Los Nietos General Contractors · Westchester General Contractors · Lafayette Architects & Building Designers · Ronkonkoma Architects & Building Designers · Avondale Flooring Contractors · Deerfield Beach Flooring Contractors · Maltby Flooring Contractors · Palm Springs Flooring Contractorsworthy
beer_geek
bkwudzOriginal Author
fnmroberts
bus_driver