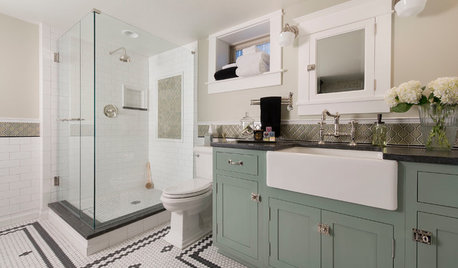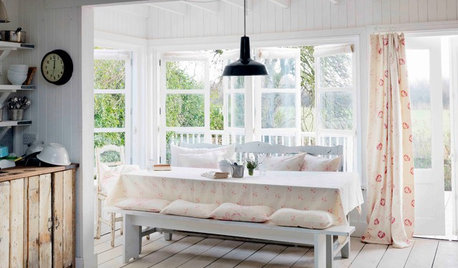Dry right insulation
xxrock
15 years ago
Related Stories

REMODELING GUIDESCool Your House (and Costs) With the Right Insulation
Insulation offers one of the best paybacks on your investment in your house. Here are some types to discuss with your contractor
Full Story
GREEN BUILDINGInsulation Basics: Heat, R-Value and the Building Envelope
Learn how heat moves through a home and the materials that can stop it, to make sure your insulation is as effective as you think
Full Story
WINDOW TREATMENTSEasy Green: 9 Low-Cost Ways to Insulate Windows and Doors
Block drafts to boost both warmth and energy savings with these inexpensive but effective insulating strategies
Full Story
MATERIALSInsulation Basics: What to Know About Spray Foam
Learn what exactly spray foam is, the pros and cons of using it and why you shouldn’t mess around with installation
Full Story
GREEN BUILDINGInsulation Basics: Natural and Recycled Materials
Consider sheep’s wool, denim, cork, cellulose and more for an ecofriendly insulation choice
Full Story
KNOW YOUR HOUSEKnow Your House: The Basics of Insulated Concrete Form Construction
Get peace and quiet inside and energy efficiency all around with this heavy-duty alternative to wood-frame construction
Full Story
FLOORSIs Radiant Heating or Cooling Right for You?
Questions to ask before you go for one of these temperature systems in your floors or walls (yes, walls)
Full Story
BATHROOM DESIGNHow to Choose the Right Toilet
Style, seat height, flushing options, color choice and more will help you shop for the right toilet for you
Full Story
WINDOW TREATMENTSHow to Choose the Right Curtains
Custom or ready-made? Pinch or pencil pleats? Knowing the options will help you decide which window coverings are right for your space
Full StoryMore Discussions








worthy
xxrockOriginal Author
Related Professionals
Ashtabula General Contractors · Bowling Green General Contractors · Eatontown General Contractors · Jacinto City General Contractors · Mountlake Terrace General Contractors · Perrysburg General Contractors · Glenbrook Interior Designers & Decorators · Middle Island Interior Designers & Decorators · River Edge Architects & Building Designers · Addison Flooring Contractors · Hialeah Gardens Flooring Contractors · Homestead Flooring Contractors · Lombard Flooring Contractors · Manteca Flooring Contractors · St. Louis Flooring Contractorsworthy
xxrockOriginal Author
xxrockOriginal Author
worthy
xxrockOriginal Author
worthy
xxrockOriginal Author
worthy
xxrockOriginal Author
xxrockOriginal Author