wine cellar construction check list - pls comment
sniffdog
14 years ago
Related Stories

You Said It: Hot-Button Issues Fired Up the Comments This Week
Dust, window coverings, contemporary designs and more are inspiring lively conversations on Houzz
Full Story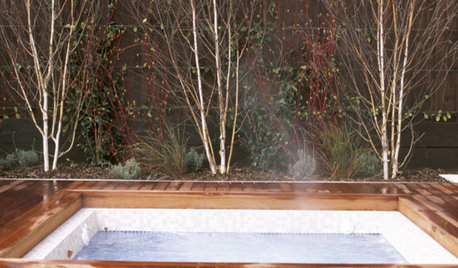
DREAM SPACESJust a Few Things for the Dream-Home Wish List
A sunken hot tub, dedicated game room, tree house, hidden wine cellar and more. Which of these home luxuries would you like best?
Full Story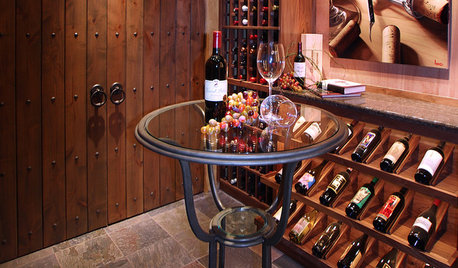
WINE CELLARSFrom Run-down Basement to Bottoms-Up Wine Cellar
See how a dreary storage room and mechanical space became a sophisticated wine cellar and tasting room
Full Story
KITCHEN CABINETSCabinets 101: How to Choose Construction, Materials and Style
Do you want custom, semicustom or stock cabinets? Frameless or framed construction? We review the options
Full Story
BUDGETING YOUR PROJECTDesign Workshop: Is a Phased Construction Project Right for You?
Breaking up your remodel or custom home project has benefits and disadvantages. See if it’s right for you
Full Story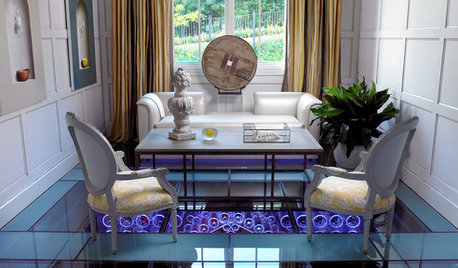
HOUZZ TOURSHouzz Tour: Modern Gothic Pool House
Feast Your Eyes on Unexpected Textures and a Wine Cellar that Wows
Full Story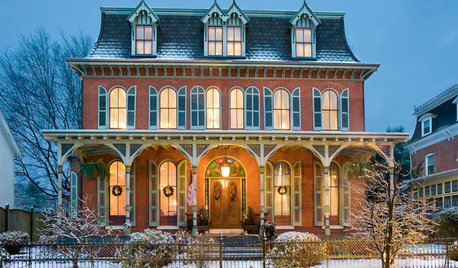
MONTHLY HOME CHECKLISTSDecember Checklist for a Smooth-Running Home
It's time to add weather stripping, plan for holiday home safety, consider backup heating, check your emergency kits and more
Full Story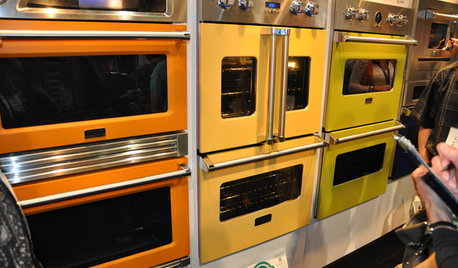
KITCHEN DESIGNStandouts From the 2014 Kitchen & Bath Industry Show
Check out the latest and greatest in sinks, ovens, countertop materials and more
Full Story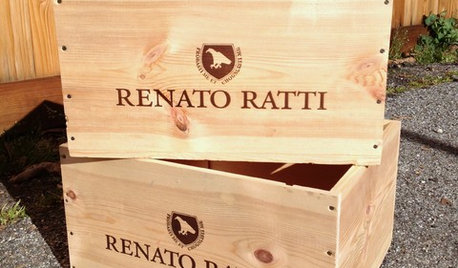
DIY PROJECTSWeekend Project: Reinvent a Wine Crate
Discover 8 DIY possibilities for these inexpensive but beautiful boxes, then see one handywoman's reinvention
Full Story






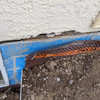
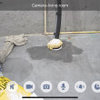


whyno
Related Professionals
Berkeley General Contractors · Bowling Green General Contractors · Bryn Mawr-Skyway General Contractors · Gallatin General Contractors · Northfield General Contractors · Riverdale General Contractors · Springboro General Contractors · Universal City General Contractors · University Heights General Contractors · Greer Flooring Contractors · Oak Ridge Flooring Contractors · Palm Valley Flooring Contractors · The Crossings Flooring Contractors · Town and Country Flooring Contractors · Englewood Flooring Contractors