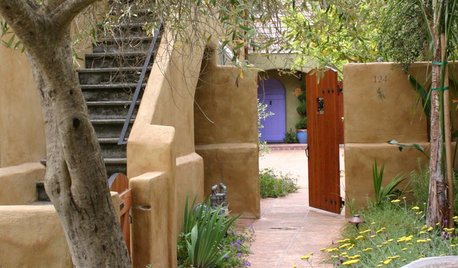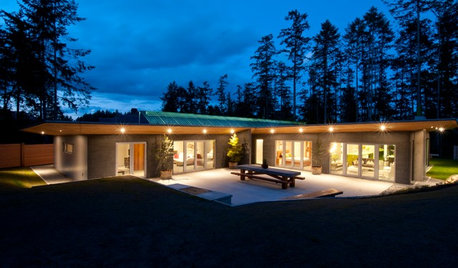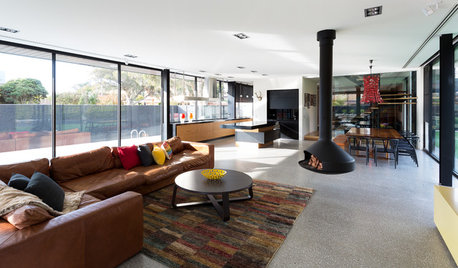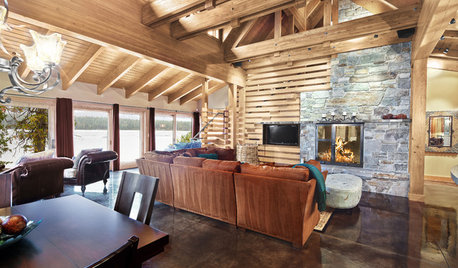laying a concrete floor in 100yo house
june6294
16 years ago
Related Stories

GREEN BUILDINGConsidering Concrete Floors? 3 Green-Minded Questions to Ask
Learn what’s in your concrete and about sustainability to make a healthy choice for your home and the earth
Full Story
GARDENING AND LANDSCAPINGLay of the Landscape: Mediterranean Garden Style
Earthy, lush and warmly welcoming, a Mediterranean garden can thrive in any warm-climate landscape with a few adaptations
Full Story
LIVING ROOMSHow to Decorate a Small Living Room
Arrange your compact living room to get the comfort, seating and style you need
Full Story
DECORATING GUIDESDraperies Lay It on the Lining
Drapery looks and performance rest on the right lining. Here's how to get the best coverage for your needs
Full Story
GREEN BUILDINGHouzz Tour: See a Concrete House With a $0 Energy Bill
Passive House principles and universal design elements result in a home that’ll work efficiently for the long haul
Full Story
FLOORSKnow Your Flooring: Concrete
Concrete floors have a raw and elegant beauty that can be surprisingly warm
Full Story
FLOORS5 Benefits to Concrete Floors for Everyday Living
Get low-maintenance home flooring that creates high impact and works with home styles from traditional to modern
Full Story
REMODELING GUIDESObjects of Desire: Beautifully Individual Concrete Floors
Concrete comes in more colors and finishes than ever before. See if these 6 floors open your eyes to the possibilities
Full Story
MATERIALS10 Cool Things to Do With Concrete in Your House
Humble concrete is being reinvented in everything from bathroom fixtures to lampshades
Full Story
KITCHEN COUNTERTOPSKitchen Counters: Concrete, the Nearly Indestructible Option
Infinitely customizable and with an amazingly long life span, concrete countertops are an excellent option for any kitchen
Full Story






formula1
Brewbeer
Related Professionals
American Canyon General Contractors · Casas Adobes General Contractors · Enumclaw General Contractors · Port Huron General Contractors · Redan General Contractors · West Babylon General Contractors · East Hanover Interior Designers & Decorators · Corpus Christi Architects & Building Designers · Pedley Architects & Building Designers · Ashburn Flooring Contractors · Bethpage Flooring Contractors · Canton Flooring Contractors · Johnson City Flooring Contractors · Kansas City Flooring Contractors · Scotts Valley Flooring Contractorsworthy