trex under sill plate...picture...?
andrelaplume2
14 years ago
Related Stories
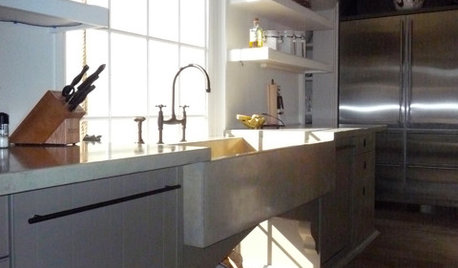
KITCHEN DESIGNGreat Solutions for Low Kitchen Windowsills
Are high modern cabinets getting you down? One of these low-sill workarounds can help
Full Story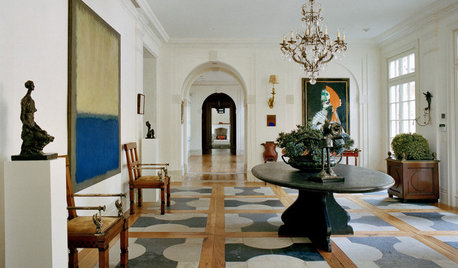
TASTEMAKERSA New Decorating Book Celebrates Expert Style Mixing
Old-world classic, traditional and modern elements harmonize in Stephen Sills' gift-worthy new decorating book
Full Story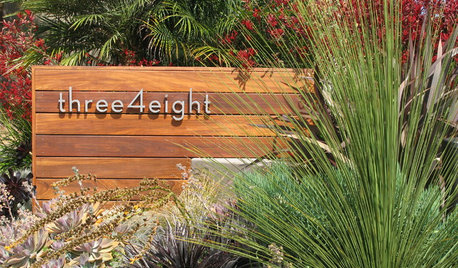
ACCESSORIES8 Low-Cost Luxuries With a Big Payoff
Consider the small stuff — like switch plates and throw pillows — to give your home a touch of class
Full Story
MOST POPULARKitchen of the Week: Broken China Makes a Splash in This Kitchen
When life handed this homeowner a smashed plate, her designer delivered a one-of-a-kind wall covering to fit the cheerful new room
Full Story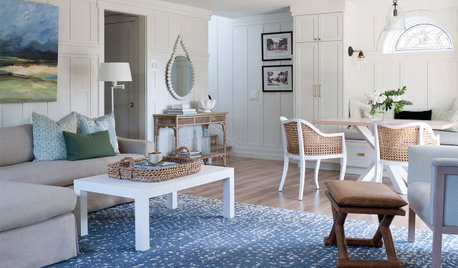
HOUSEKEEPING20 Things You Might Be Forgetting to Spring-Clean
Clean these often-neglected areas and your house will look and feel better
Full Story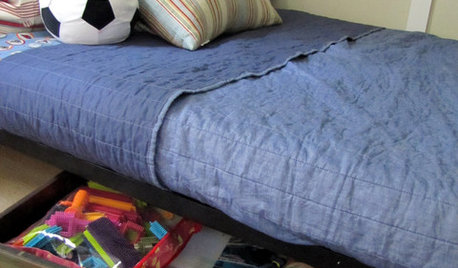
ORGANIZINGOutside the Box: 18 Unconventional Storage Solutions
You might never think to use household standards in creative ways like these, but you’ll be glad we did
Full Story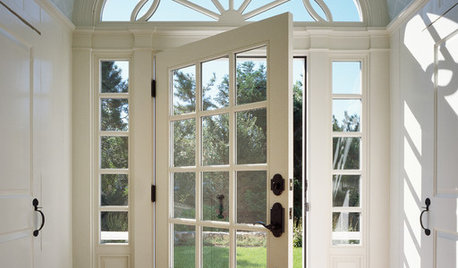
REMODELING GUIDESThe Good House: Little Design Details That Matter
Tailored trim, cool counters and a nice weighty door — such details add so much to how a home feels to the people inside
Full Story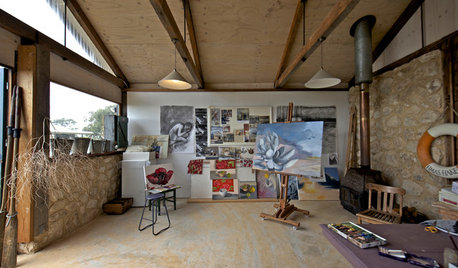
STUDIOS AND WORKSHOPSHouzz Call: Show Us Your Hardworking Studio!
Upload a photo of your home studio or workshop and tell us how you’ve designed it to work extra hard for you
Full Story
LIFETell Us: What Made You Fall for Your Kitchen?
Show the heart of your home some love for Valentine’s Day
Full Story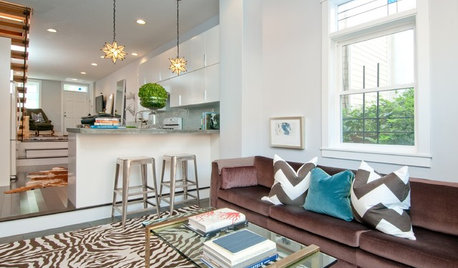
HOUSEKEEPINGCan-Do Cleaning Strategies for Busy People
While you dream of having a maid (to go with the cook and chauffer), this simplified cleaning routine can keep your real-world home tidy
Full Story





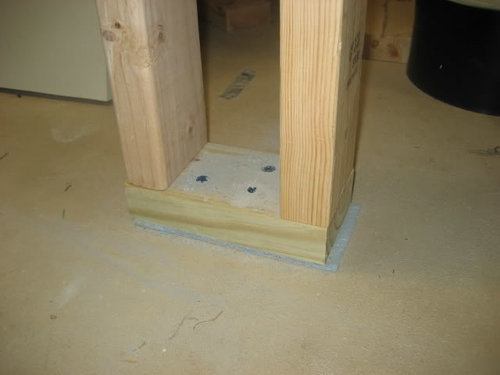

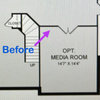


daveho
Related Professionals
Gainesville General Contractors · Greensburg General Contractors · Hampton General Contractors · Parkersburg General Contractors · Waianae General Contractors · Ann Arbor Architects & Building Designers · Seattle Architects & Building Designers · West Palm Beach Architects & Building Designers · Homestead Flooring Contractors · Kirkwood Flooring Contractors · Melrose Flooring Contractors · New Rochelle Flooring Contractors · Newburgh Flooring Contractors · Redlands Flooring Contractors · San Ramon Flooring Contractors