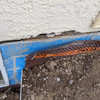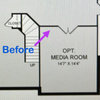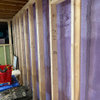building a closet question
andrelaplume2
14 years ago
Related Stories

KITCHEN DESIGN9 Questions to Ask When Planning a Kitchen Pantry
Avoid blunders and get the storage space and layout you need by asking these questions before you begin
Full Story
DOORS5 Questions to Ask Before Installing a Barn Door
Find out whether that barn door you love is the right solution for your space
Full Story
ORGANIZINGPre-Storage Checklist: 10 Questions to Ask Yourself Before You Store
Wait, stop. Do you really need to keep that item you’re about to put into storage?
Full Story
REMODELING GUIDESSurvive Your Home Remodel: 11 Must-Ask Questions
Plan ahead to keep minor hassles from turning into major headaches during an extensive renovation
Full Story
REMODELING GUIDESConsidering a Fixer-Upper? 15 Questions to Ask First
Learn about the hidden costs and treasures of older homes to avoid budget surprises and accidentally tossing valuable features
Full Story
GREEN DECORATING8 Questions to Help You See Through Green Hype
With the ecofriendly bandwagon picking up some dubious passengers, here's how to tell truly green products and services from the imposters
Full Story
FEEL-GOOD HOMEThe Question That Can Make You Love Your Home More
Change your relationship with your house for the better by focusing on the answer to something designers often ask
Full Story
REMODELING GUIDESPlanning a Kitchen Remodel? Start With These 5 Questions
Before you consider aesthetics, make sure your new kitchen will work for your cooking and entertaining style
Full Story
Today's Question: TV Fireplace Dilemma
Should the TV Go Above the Fireplace — or Not? Have Your Say!
Full Story
WORKING WITH PROS9 Questions to Ask a Home Remodeler Before You Meet
Save time and effort by ruling out deal breakers with your contractor before an in-person session
Full StoryMore Discussions










andrelaplume2Original Author
beer_geek
Related Professionals
Decatur General Contractors · Flint General Contractors · North New Hyde Park General Contractors · Point Pleasant General Contractors · Nashville Interior Designers & Decorators · Queens Interior Designers & Decorators · Sweetwater Interior Designers & Decorators · Pedley Architects & Building Designers · West Jordan Architects & Building Designers · White Oak Architects & Building Designers · Kendall West Flooring Contractors · Lake Elsinore Flooring Contractors · Pearland Flooring Contractors · Rogers Flooring Contractors · Winchester Flooring Contractorsandrelaplume2Original Author
andrelaplume2Original Author
andrelaplume2Original Author
beer_geek
andrelaplume2Original Author
beer_geek
suburbanhandyman
andrelaplume2Original Author