length of vapor barrier in basement
ottawa_dave
17 years ago
Related Stories
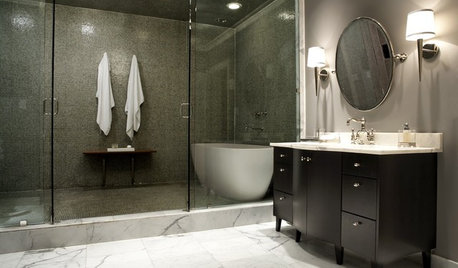
BATHROOM DESIGNHow to Choose Tile for a Steam Shower
In steamy quarters, tile needs to stand up to all that water and vapor in style. Here's how to get it right the first time
Full Story
THE HARDWORKING HOMESmart Ways to Make the Most of a Compact Kitchen
Minimal square footage is no barrier to fulfilling your culinary dreams. These tips will help you squeeze the most out of your space
Full Story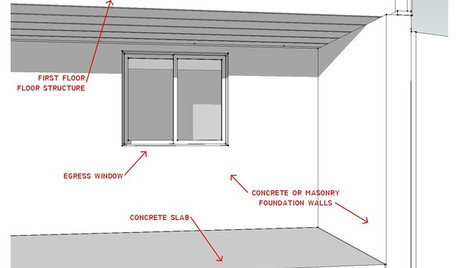
REMODELING GUIDESKnow Your House: The Steps in Finishing a Basement
Learn what it takes to finish a basement before you consider converting it into a playroom, office, guest room or gym
Full Story
BASEMENTSDesign Workshop: Is It Time to Let Basements Become Extinct?
Costly and often unnecessary, basements may become obsolete — if they aren’t already. Here are responses to every reason to keep them around
Full Story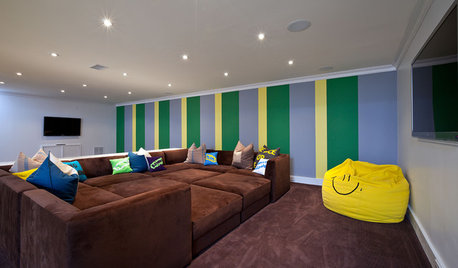
MORE ROOMS5 Basement Renovations Designed for Fun
Get inspired to take your basement to the next level with ideas from these great multipurpose family spaces
Full Story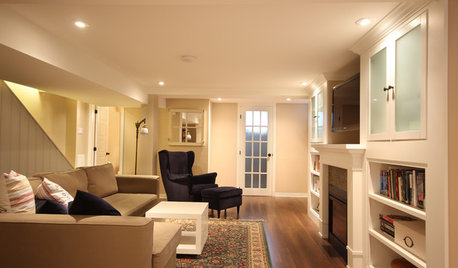
BASEMENTSBasement of the Week: Smart Cost Cutting, Beautiful Results
A stylish multipurpose basement for less than half the usual cost? See the budget-saving tricks that helped this underground space
Full Story
BASEMENTSRoom of the Day: Swank Basement Redo for a 100-Year-Old Row House
A downtown Knoxville basement goes from low-ceilinged cave to welcoming guest retreat
Full Story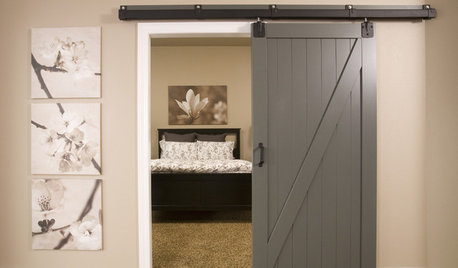
BASEMENTSA Raw Washington Basement Gets Serenity Now
Neutral tones and custom storage infuse a family's newly finished basement with a restful air
Full Story
10 Tips for Decorating a Renovated Basement
Nearing the end of a basement remodel? Now comes the fun part: decorating. Follow these tips to outfit it smoothly and stylishly
Full StoryMore Discussions







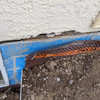
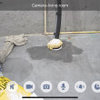
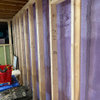

formulaross
jtwtech
Related Professionals
Cheney General Contractors · Clive General Contractors · Pacifica General Contractors · Port Washington General Contractors · Tuckahoe General Contractors · Westminster General Contractors · Baileys Crossroads General Contractors · Suisun City Interior Designers & Decorators · Parkway Architects & Building Designers · South Elgin Architects & Building Designers · Cleveland Flooring Contractors · North Aurora Flooring Contractors · Reno Flooring Contractors · San Jose Flooring Contractors · Strongsville Flooring Contractorsjejvtr
worthy