vapor barrier necessary?
nicole93089
15 years ago
Related Stories
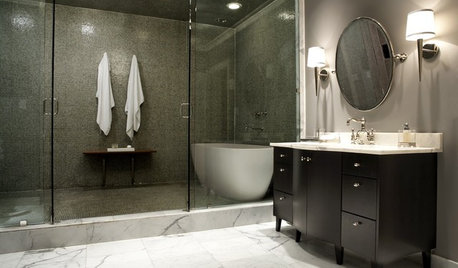
BATHROOM DESIGNHow to Choose Tile for a Steam Shower
In steamy quarters, tile needs to stand up to all that water and vapor in style. Here's how to get it right the first time
Full Story
LANDSCAPE DESIGNDesign Your Landscape for Peace and Quiet
Block unwanted noise with plantings, barriers and water features for a more soothing outdoor experience
Full Story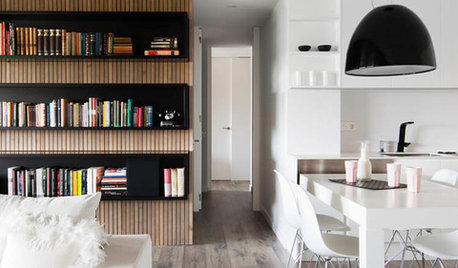
ARCHITECTURE5 Ways to Define Spaces Without Walls
Establish zones in an open layout without relying on typical barriers, using changes in material, level, color and more
Full Story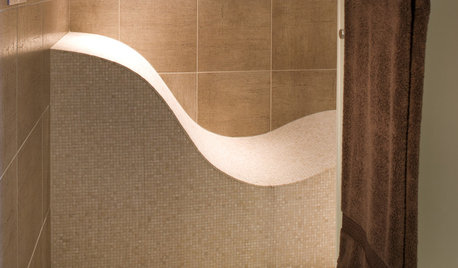
REMODELING GUIDESTop 10 Tips for Choosing Shower Tile
Slip resistance, curves and even the mineral content of your water all affect which tile is best for your shower
Full Story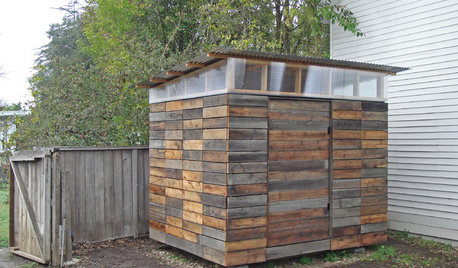
STORAGE2 Weeks + $2,000 = 1 Savvy Storage Shed
This homeowner took backyard storage and modern style into his own hands, building a shed with reclaimed redwood and ingenuity
Full Story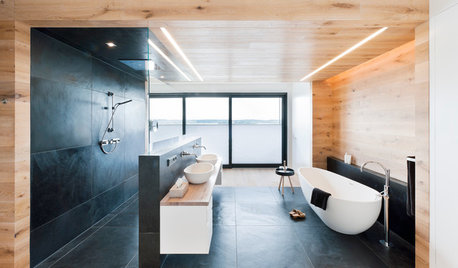
BATHROOM DESIGNDream Spaces: Spa-Worthy Showers to Refresh the Senses
In these fantasy baths, open designs let in natural light and views, and intriguing materials create drama
Full Story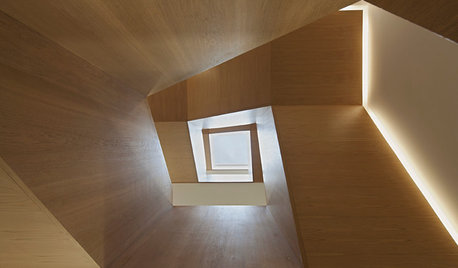
DESIGN PRACTICEDesign Practice: Start-up Costs for Architects and Designers
How much cash does it take to open a design company? When you use free tools and services, it’s less than you might think
Full Story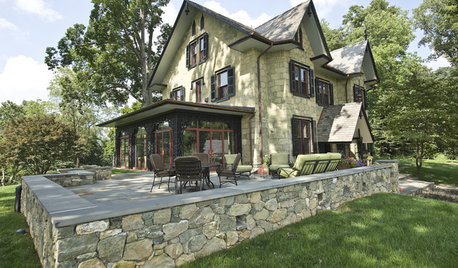
LANDSCAPE DESIGNGarden Walls: Mortared Stone Adds Structure, Style and Permanence
Learn the pros and cons of using wet-laid stone walls in your landscape
Full Story
ENTRYWAYSSteps and Stairs Elevate Modern Exterior Entryways
Gently sloped or at a sharper angle, modern ascents on a home's entrance serve both architectural and aesthetic purposes
Full Story
MOST POPULARExclusive Video of Wright’s Jaw-Dropping Hollyhock House
Immerse yourself in the stunningly restored Frank Lloyd Wright masterpiece
Full StoryMore Discussions







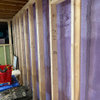
homebound
nicole93089Original Author
Related Professionals
Galveston General Contractors · Geneva General Contractors · Ken Caryl General Contractors · Millbrae General Contractors · Rolling Hills Estates General Contractors · Seguin General Contractors · Warren General Contractors · Rockland Interior Designers & Decorators · Bull Run Architects & Building Designers · Lafayette Architects & Building Designers · Athens Flooring Contractors · Green Bay Flooring Contractors · Greenville Flooring Contractors · Sachse Flooring Contractors · University Park Flooring Contractorsworthy
homebound
homebound
worthy
nicole93089Original Author
homebound
jamesbodell
homebound
worthy
jamesbodell
dawni