How to secure wall studs in a basement...?
pete_p_ny
16 years ago
Related Stories
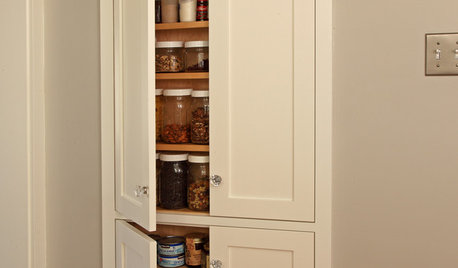
STORAGETap Into Stud Space for More Wall Storage
It’s recess time. Look to hidden wall space to build a nook that’s both practical and appealing to the eye
Full Story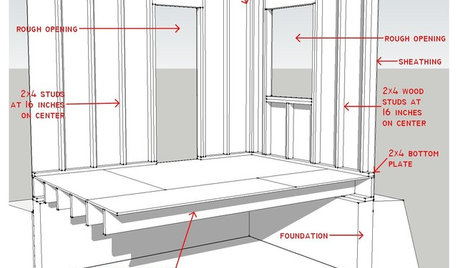
REMODELING GUIDESKnow Your House: Components of Efficient Walls
Learn about studs, rough openings and more in traditional platform-frame exterior walls
Full Story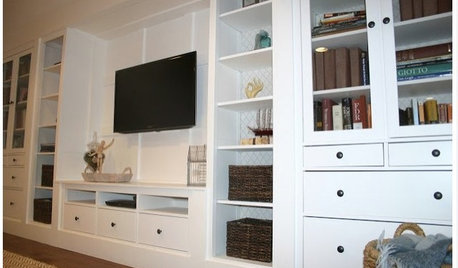
DIY PROJECTSHow to Create Your Own Semicustom Media Wall
Don’t let the price of a custom built-in stop you. Put one together with ready-made pieces and a little finish help
Full Story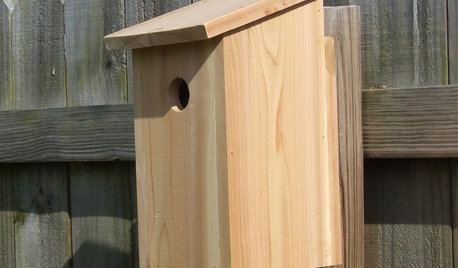
DIY PROJECTSHelpful Hangers: French Cleats Support Projects Big and Small
From cabinets to birdhouses, French cleats hold projects securely in place
Full Story
BASEMENTSDesign Workshop: Is It Time to Let Basements Become Extinct?
Costly and often unnecessary, basements may become obsolete — if they aren’t already. Here are responses to every reason to keep them around
Full Story
REMODELING GUIDESContractor Tips: Finish Your Basement the Right Way
Go underground for the great room your home has been missing. Just make sure you consider these elements of finished basement design
Full Story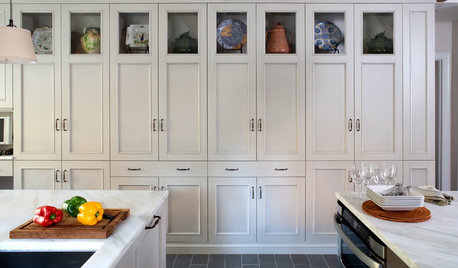
STORAGEStorage Walls — the Space-Saving Workhorses of Design
Clear the clutter and even divide a room if you please. With multifunction wall storage, there's nowhere for interior designs to go but up
Full Story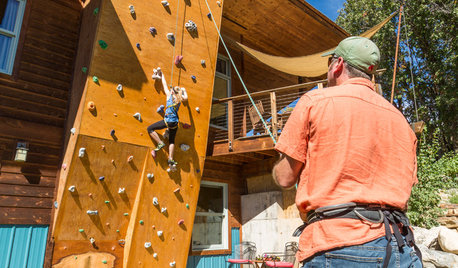
GREAT HOME PROJECTSGet a Grip on Climbing Walls
This fantasy home feature can be surprisingly within reach. Here's what it takes to get some climbing heaven at home
Full Story
KITCHEN DESIGNKitchen of the Week: More Light, Better Layout for a Canadian Victorian
Stripped to the studs, this Toronto kitchen is now brighter and more functional, with a gorgeous wide-open view
Full Story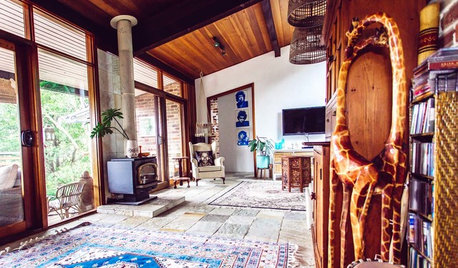
HOMES AROUND THE WORLDMy Houzz: At Home With Nature Up in the Trees
This homeowner’s creative bungalow on the Australian coast has a bohemian air and a star-studded history
Full StoryMore Discussions








hendricus
Brewbeer
Related Professionals
Brownsville General Contractors · Genesee General Contractors · Great Falls General Contractors · Hamilton Square General Contractors · Lewisburg General Contractors · Mira Loma General Contractors · Aspen Hill Interior Designers & Decorators · Birmingham Interior Designers & Decorators · Cambridge Flooring Contractors · Little Rock Flooring Contractors · Lutz Flooring Contractors · Madison Flooring Contractors · Stevens Point Flooring Contractors · University Park Flooring Contractors · Cocoa Flooring Contractorspete_p_nyOriginal Author
Brewbeer
worthy
pete_p_nyOriginal Author
worthy
matt_r
matt_r
pete_p_nyOriginal Author
worthy
worthy
pete_p_nyOriginal Author
worthy
worthy
al_s
tom_p_pa
worthy
kaysea