What Do I do about this...Pics Incl.
andrelaplume2
15 years ago
Related Stories

FUN HOUZZEverything I Need to Know About Decorating I Learned from Downton Abbey
Mind your manors with these 10 decorating tips from the PBS series, returning on January 5
Full Story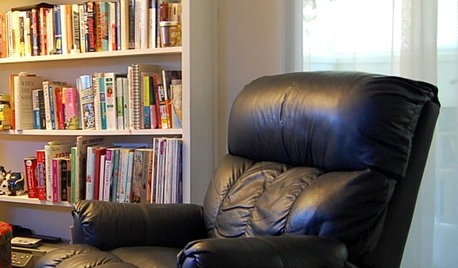
LIFEThe Beautiful Thing About Dad's Chair
My father had his own spot in the house. His father had his own spot. Now I have mine
Full Story
PETSSo You're Thinking About Getting a Dog
Prepare yourself for the realities of training, cost and the impact that lovable pooch might have on your house
Full Story
PETSWhat Chihuahuas Can Teach Us About Interior Design
Who knew these tiny dogs could be such a huge fount of design tips? Houzzers did
Full Story
COLORHave You Heard the Hues? 15 Colors You May Not Know About
Name-drop these shades at holiday parties — or better, try one on your walls — and expand your palette possibilities
Full Story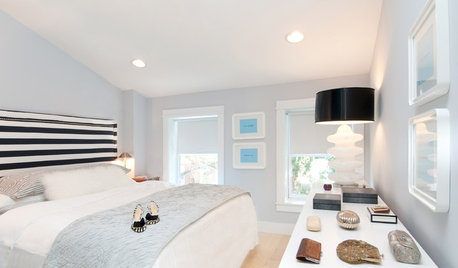
BEDROOMSGuessing Game: What Might Our Bedrooms Say About Us?
For entertainment only; actual accuracy may vary. Always don fun goggles and engage your imagination before playing!
Full Story
FUN HOUZZGuessing Game: What Might Our Living Rooms Say About Us?
Take a shot on your own or go straight to just-for-fun speculations about whose homes these could be
Full Story
FUN HOUZZHouzz Call: Tell Us About Your Dream House
Let your home fantasy loose — the sky's the limit, and we want to hear all about it
Full Story
KITCHEN SINKSEverything You Need to Know About Farmhouse Sinks
They’re charming, homey, durable, elegant, functional and nostalgic. Those are just a few of the reasons they’re so popular
Full StoryMore Discussions






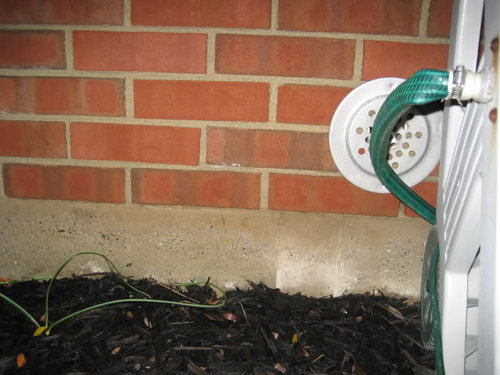
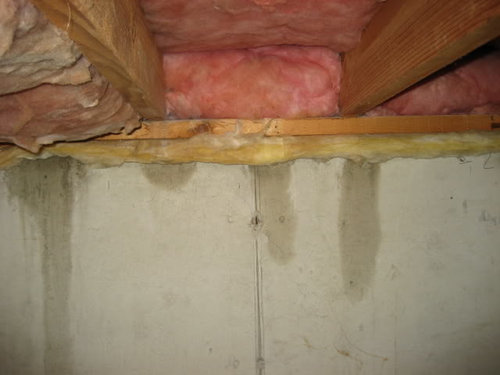

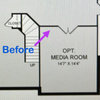

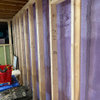
andrelaplume2Original Author
worthy
Related Professionals
Arizona City General Contractors · Cape Girardeau General Contractors · Channelview General Contractors · Kentwood General Contractors · Lighthouse Point General Contractors · Medford General Contractors · Signal Hill General Contractors · Boston Flooring Contractors · Chesapeake Flooring Contractors · Fairfax Flooring Contractors · Fort Lauderdale Flooring Contractors · Inver Grove Heights Flooring Contractors · Pearland Flooring Contractors · Seekonk Flooring Contractors · Washougal Flooring Contractorsandrelaplume2Original Author
worthy
andrelaplume2Original Author
worthy
hendricus
andrelaplume2Original Author
worthy
worthy
andrelaplume2Original Author
worthy
dgmarie
worthy