help on installing xps on cinder block
phoenix2000
15 years ago
Related Stories

MATERIALSRaw Materials Revealed: Brick, Block and Stone Help Homes Last
Learn about durable masonry essentials for houses and landscapes, and why some weighty-looking pieces are lighter than they look
Full Story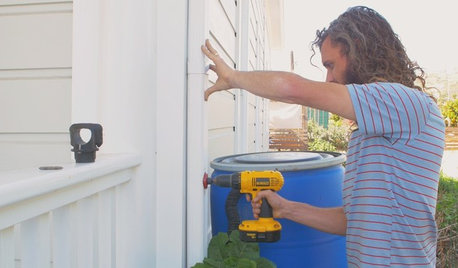
HOUZZ TVHouzz TV: How to Install a Rain Barrel
This DIY tutorial shows how easy it can be to capture rainwater from your roof to use in your garden later
Full Story
SELLING YOUR HOUSE5 Savvy Fixes to Help Your Home Sell
Get the maximum return on your spruce-up dollars by putting your money in the areas buyers care most about
Full Story
SELLING YOUR HOUSE10 Tricks to Help Your Bathroom Sell Your House
As with the kitchen, the bathroom is always a high priority for home buyers. Here’s how to showcase your bathroom so it looks its best
Full Story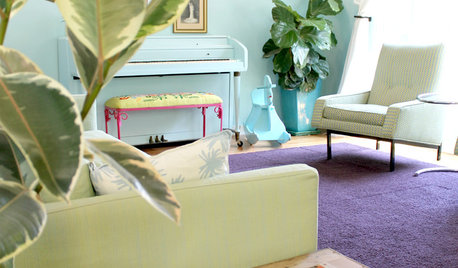
HOUZZ TOURSMy Houzz: Saturated Colors Help a 1920s Fixer-Upper Flourish
Bright paint and cheerful patterns give this Spanish-style Los Angeles home a thriving new personality
Full Story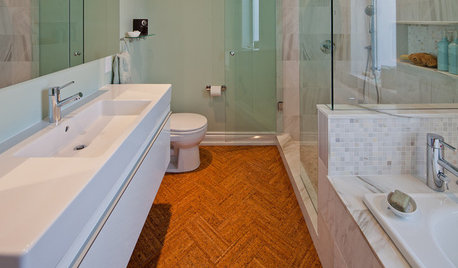
FLOORSWill Cork Float for Your Bathroom Floor?
Get the facts on advantages, disadvantages, costs and installation to see if a cork bathroom floor is right for you
Full Story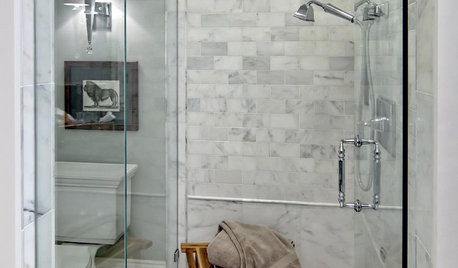
BATHROOM DESIGNHow to Settle on a Shower Bench
We help a Houzz user ask all the right questions for designing a stylish, practical and safe shower bench
Full Story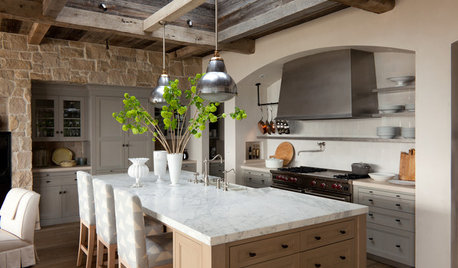
KITCHEN DESIGNHouzz Quiz: What Kitchen Countertop Is Right For You?
The options for kitchen countertops can seem endless. Take our quiz to help you narrow down your selection
Full Story
LANDSCAPE DESIGNLandscaping Tricks to Manage Stormwater Runoff
Help rainwater absorb slowly back into the earth with paving grids, gravel beds and other porous systems
Full Story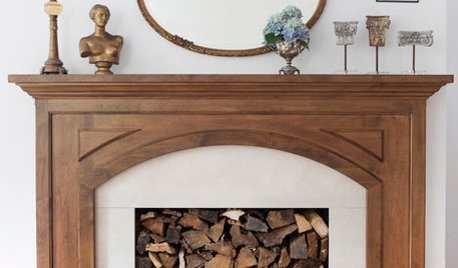
LIVING ROOMS8 Reasons to Nix Your Fireplace (Yes, for Real)
Dare you consider trading that 'coveted' design feature for something you'll actually use? This logic can help
Full StorySponsored
Central Ohio's Trusted Home Remodeler Specializing in Kitchens & Baths
More Discussions






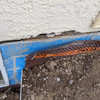

worthy
andrelaplume2
Related Professionals
New Bern General Contractors · Brighton General Contractors · Fremont General Contractors · McPherson General Contractors · Montebello General Contractors · New Bern General Contractors · Woodland General Contractors · Centerville Interior Designers & Decorators · Five Corners Architects & Building Designers · Fort Pierce Flooring Contractors · Kendall West Flooring Contractors · Mount Vernon Flooring Contractors · Olympia Flooring Contractors · Pittsburgh Flooring Contractors · Saint Louis Park Flooring Contractorsworthy
phoenix2000Original Author
worthy