Vented to unvented crawl space
blinky
10 years ago
Related Stories

GREAT HOME PROJECTSPower to the People: Outlets Right Where You Want Them
No more crawling and craning. With outlets in furniture, drawers and cabinets, access to power has never been easier
Full Story
DESIGN DICTIONARYWeep Hole
Shedding water and venting air, weep holes are healthy escapes for homes
Full Story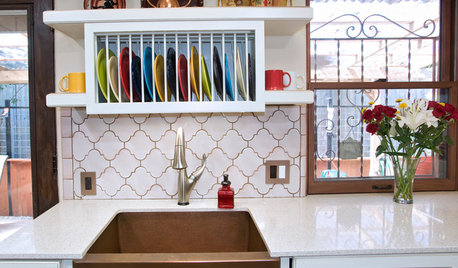
KITCHEN DESIGNDish-Drying Racks That Don’t Hog Counter Space
Cleverly concealed in cabinets or mounted in or above the sink, these racks cut kitchen cleanup time without creating clutter
Full Story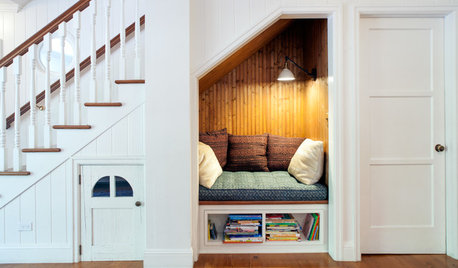
DECORATING GUIDES8 Clever Ideas for the Space Under the Stairs
This small area can be an ideal spot for a reading nook, playspace, mini office and more
Full Story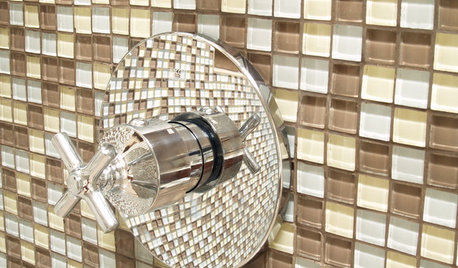
BATHROOM DESIGNConvert Your Tub Space to a Shower — the Fixtures-Shopping Phase
Step 2 in swapping your tub for a sleek new shower: Determine your mechanical needs and buy quality fixtures
Full Story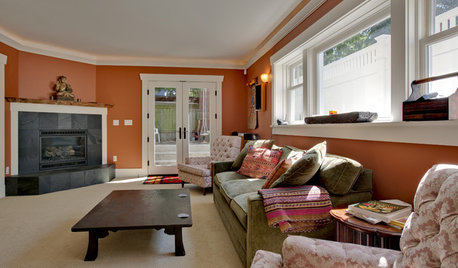
REMODELING GUIDESHow to Dig Down for Extra Living Space
No room for a ground-level addition? See if a finished basement is a good idea for you
Full Story
LOFTSHouzz Tour: Lofty Ambitions Fuel a Manhattan Makeover
A bare-bones space becomes a personal, eclectic showcase at the hands of a designer who loves collecting
Full Story
MOST POPULARHouzz Tour: Going Off the Grid in 140 Square Feet
WIth $40,000 and a vision of living more simply, a California designer builds her ‘forever’ home — a tiny house on wheels
Full Story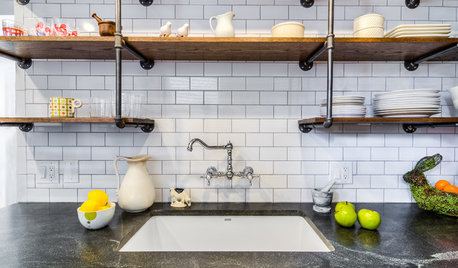
KITCHEN DESIGNNew This Week: 3 Modern Kitchens With Something Special
Looking to make your kitchen feel unique? Look to these spaces for inspiration for tile, style and more
Full Story
ORGANIZINGSmart Solutions for Clothes Closets
The Hardworking Home: Explore these ways to store your clothes, shoes and accessories to make the most of your space
Full StoryMore Discussions






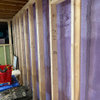
worthy
worthy
Related Professionals
Athens General Contractors · Flint General Contractors · Kettering General Contractors · Mira Loma General Contractors · Rosemead General Contractors · Aspen Hill Interior Designers & Decorators · Middle Island Interior Designers & Decorators · Franklin Architects & Building Designers · Cleveland Flooring Contractors · Gilroy Flooring Contractors · Kendall West Flooring Contractors · Lebanon Flooring Contractors · Melbourne Flooring Contractors · Palm Springs Flooring Contractors · Pittsburgh Flooring ContractorsblinkyOriginal Author
jackieblue
blinkyOriginal Author
jackieblue
blinkyOriginal Author
jackieblue
jackfre