How may rooms will my Basement allow?
greenhousems
13 years ago
Related Stories
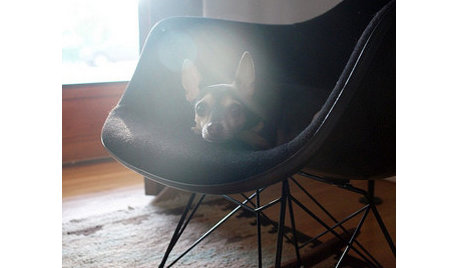
MORE ROOMSHouzz Rule: No Dogs Allowed?
If your home has a no-pets policy, here's what to do when guests arrive unexpectedly with a four-legged friend
Full Story
REMODELING GUIDES10 Features That May Be Missing From Your Plan
Pay attention to the details on these items to get exactly what you want while staying within budget
Full Story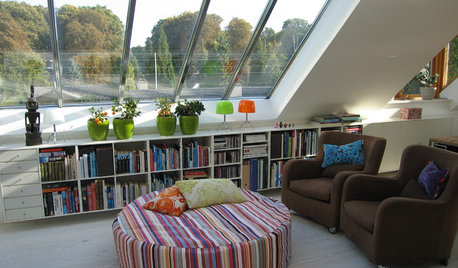
MORE ROOMSLook Up: There May Be Living Room in the Attic
Turn that attic into a great new place for guests, work, kids — or just getting away from it all
Full Story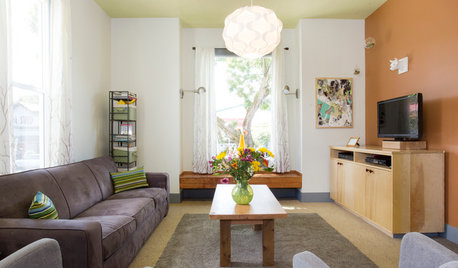
HOUZZ TOURSHouzz Tour: A Portland Bungalow Gets a Major Lift
Raising a whole house allowed 5 extra bedrooms and a walk-out basement — plus a boost in income
Full Story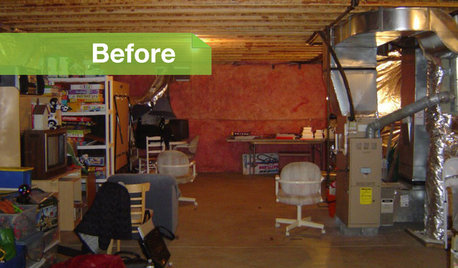
BASEMENTSBasement of the Week: Movies, Workouts and Billiards
Family togetherness moves to a whole other level with a remodeled basement designed to appeal to all
Full Story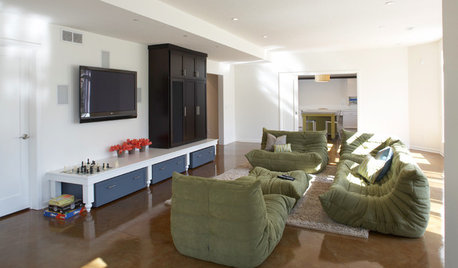
REMODELING GUIDESA Basement Remodel Sets the Stage for Flexible Play
Embracing change, this light-filled basement readily shifts between kids' play activities and grown-up entertaining
Full Story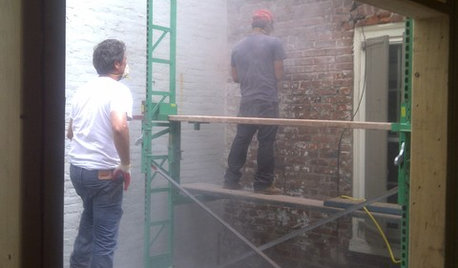
HOUSEKEEPING10 Problems Your House May Be Trying to Show You
Ignore some of these signs and you may end up with major issues. We tell you which are normal and which are cause for concern
Full Story
KITCHEN DESIGNA Single-Wall Kitchen May Be the Single Best Choice
Are your kitchen walls just getting in the way? See how these one-wall kitchens boost efficiency, share light and look amazing
Full Story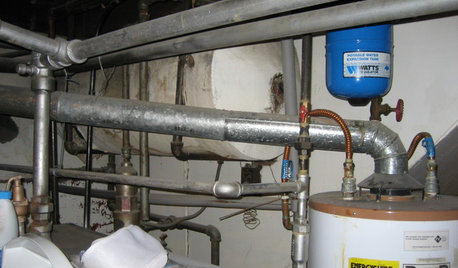
REMODELING GUIDES7 Bad Things Your Home May Be Hiding
What you don't know about your home could cost you during a remodel. Here's what to plan for
Full Story
FUN HOUZZ12 Signs Your Coastal-Style Home May Have Gone Overboard
Accessories conjuring the beach often start innocently enough, but if you've framed your flip-flops, it may be time to reconsider
Full Story





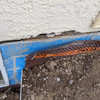
dilettante_gw
fnmroberts
Related Professionals
Cheney General Contractors · Fairview General Contractors · Irving General Contractors · Jericho General Contractors · Medway General Contractors · Redan General Contractors · Sauk Village General Contractors · Walker General Contractors · Bull Run Architects & Building Designers · Winchester Architects & Building Designers · Burlington Flooring Contractors · Carmel Flooring Contractors · Des Plaines Flooring Contractors · Ft Washington Flooring Contractors · Wheat Ridge Flooring Contractorsworthy
worthy
greenhousemsOriginal Author