Crazy basement stair idea
flgargoyle
16 years ago
Featured Answer
Sort by:Oldest
Comments (9)
worthy
16 years agoandrelaplume2
16 years agoRelated Professionals
Bay City General Contractors · Hayward General Contractors · Leominster General Contractors · Medway General Contractors · Mount Prospect General Contractors · Port Saint Lucie General Contractors · Clive Architects & Building Designers · Lafayette Architects & Building Designers · Avon Flooring Contractors · Cincinnati Flooring Contractors · Kent Flooring Contractors · Mesa Flooring Contractors · Pompano Beach Flooring Contractors · Silver Spring Flooring Contractors · Trenton Flooring Contractorsfnmroberts
16 years agoflgargoyle
16 years agoflgargoyle
16 years agoandrelaplume2
16 years agobus_driver
16 years agoworthy
6 years ago
Related Stories
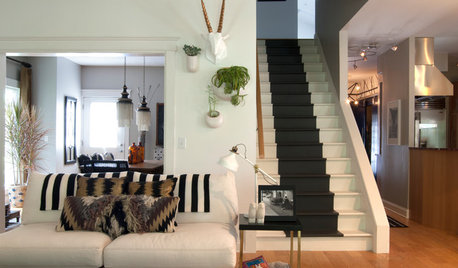
STAIRWAYSThe Upstairs-Downstairs Connection: Picking the Right Stair Treatment
Carpeting, runner or bare wood? Check out these ideas for matching your staircase floor treatment to upstairs and downstairs flooring
Full Story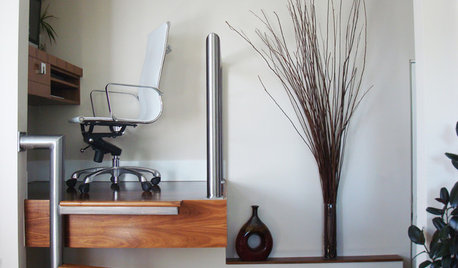
MORE ROOMSIdea of the Week: Tiny Office Above the Stairs
Designers find room for a workspace in a clever nook over the basement stairs
Full Story
MORE ROOMS5 Basement Renovations Designed for Fun
Get inspired to take your basement to the next level with ideas from these great multipurpose family spaces
Full Story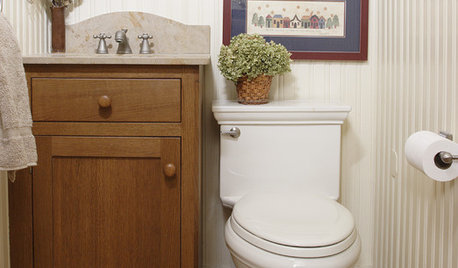
HOUSEKEEPINGWhat's That Sound? 9 Home Noises and How to Fix Them
Bumps and thumps might be driving you crazy, but they also might mean big trouble. We give you the lowdown and which pro to call for help
Full Story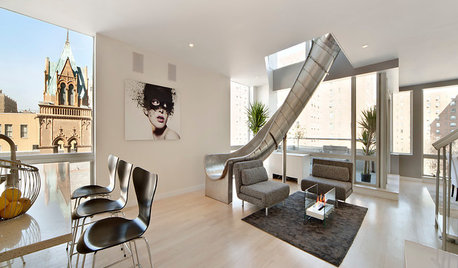
FUN HOUZZCreate the Ultimate Fun House with Chutes, Ladders and Fire Poles Too
A collection of indoor slides and crazy staircases is sure to bring out the kid in you
Full Story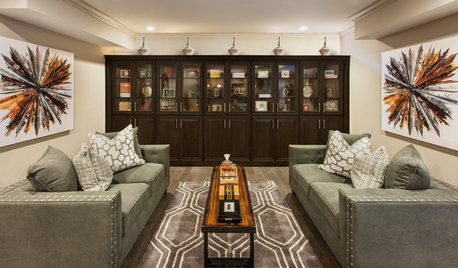
BASEMENTSThe Hot List: Beautified Basements
Nab function and styling ideas from the most popular basement photos on Houzz so far this year
Full Story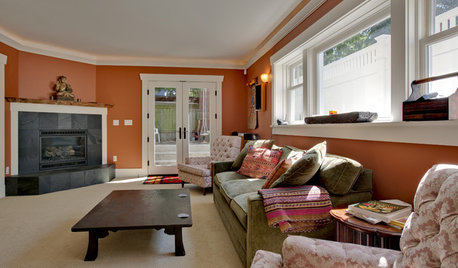
REMODELING GUIDESHow to Dig Down for Extra Living Space
No room for a ground-level addition? See if a finished basement is a good idea for you
Full Story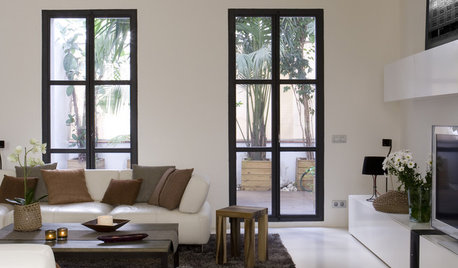
COLORWake Up Your Woodwork With Black
Strike a dramatic note with black window frames, shelves, stairs and more, making features stand out or blend in
Full Story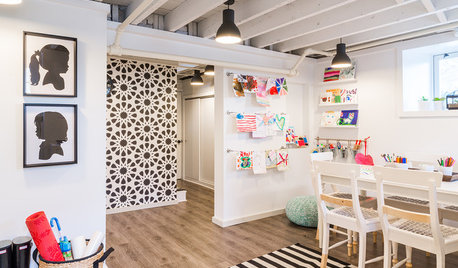
BASEMENTSBasement of the Week: A Creative Space for Kids and Storage for All
With mudroom organizers, laundry and a well-organized space for crafts, this basement puts a Massachusetts home in balance
Full Story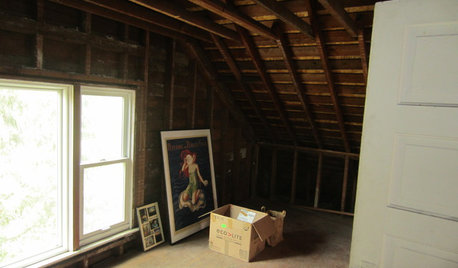
Houzz Call: What Gives You the Creeps at Home?
Halloween horror got nothing on your basement, attic or closet? Show us that scary spot you steer clear of
Full Story





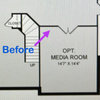

Mariette Howey