XPS as a bottom plate?
engineer_ryan
15 years ago
Related Stories
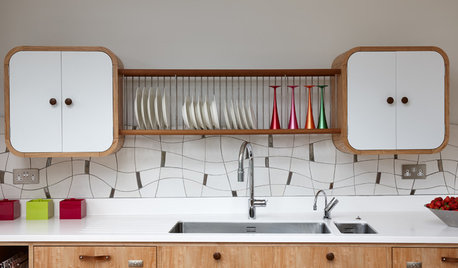
KITCHEN STORAGEPlate Racks: Not Just for Grandma’s House Anymore
Check out 16 fun, practical and stylish ways to display your dinner plates
Full Story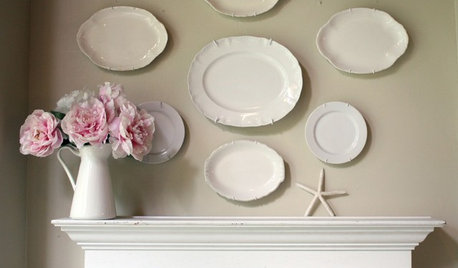
DECORATING GUIDESDIY: The Secret to Hanging a Plate Collection
Save your walls! Here's how to get your art grouping right
Full Story
UNIVERSAL DESIGNKitchen Cabinet Fittings With Universal Design in Mind
These ingenious cabinet accessories have a lot on their plate, making accessing dishes, food items and cooking tools easier for all
Full Story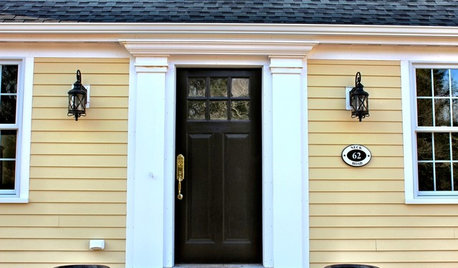
LIFE7 Things to Do Before You Move Into a New House
Get life in a new house off to a great start with fresh paint and switch plates, new locks, a deep cleaning — and something on those windows
Full Story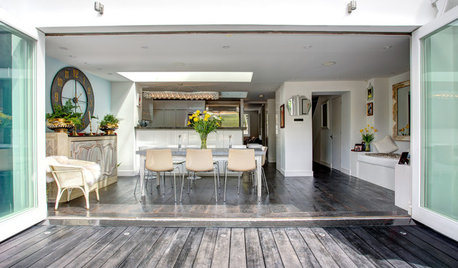
ECLECTIC HOMESHouzz Tour: A Modernized Georgian Beauty With a Glam Loft Conversion
Extended from top to bottom, this eclectic London home combines period charm with modern chic
Full Story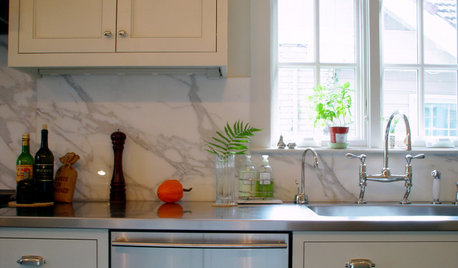
KITCHEN DESIGNHow to Keep your Dishwasher in Tip-Top Shape
As your dishwasher goes into overdrive, here are a few tricks for getting your plates, glasses and silverware sparkling clean
Full Story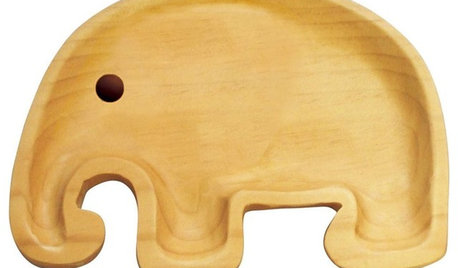
PRODUCT PICKSGuest Picks: Cool Dinnerware for Kids
Games, animals and movies barely scratch the surface of what’s available in kids’ plate designs
Full Story
KITCHEN DESIGNHouse Planning: How to Set Up Your Kitchen
Where to Put All Those Pots, Plates, Silverware, Utensils, Casseroles...
Full Story
TRADITIONAL STYLEDecorating With Antiques: Silver’s Legacy
Learn how to tell sterling from plate, ways to display pieces and why silver is so darn special to begin with
Full Story
PRODUCT PICKSGuest Picks: Fanciful Chinoiserie for Your Outdoor Dinner Party
Give your everyday patio table a faraway feel with dragonfly napkin rings, pagoda-patterned plates and other chinoiserie touches
Full StorySponsored
Columbus Design-Build, Kitchen & Bath Remodeling, Historic Renovations
More Discussions







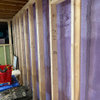

worthy
mmccarty
Related Professionals
Murraysville General Contractors · Albany General Contractors · Alhambra General Contractors · Coffeyville General Contractors · Jackson General Contractors · Lakewood General Contractors · Parkersburg General Contractors · Saint George General Contractors · West Lafayette General Contractors · Mount Laurel Interior Designers & Decorators · Eustis Flooring Contractors · Greenville Flooring Contractors · Inver Grove Heights Flooring Contractors · Rockledge Flooring Contractors · Wyoming Flooring Contractorsworthy
worthy
engineer_ryanOriginal Author
mmccarty
worthy
andrelaplume2
cudacurl_hotmail_co_nz
Chris Gilman
worthy