Basement drop ceiling height
wandawoman
17 years ago
Featured Answer
Sort by:Oldest
Comments (18)
subywu
17 years agojtwtech
17 years agoRelated Professionals
Fairview General Contractors · Merrimack General Contractors · Milford Mill General Contractors · Mount Vernon General Contractors · Owosso General Contractors · Portage Architects & Building Designers · Avon Flooring Contractors · Canton Flooring Contractors · Chicago Flooring Contractors · Highlands Ranch Flooring Contractors · Kent Flooring Contractors · Lodi Flooring Contractors · Marietta Flooring Contractors · Owings Mills Flooring Contractors · Tampa Flooring Contractorsjasper_60103
17 years agowbralick
17 years agojasper_60103
17 years agojasper_60103
17 years agowandawoman
17 years agojkbogle
17 years agomonzamess
17 years agomonzamess
17 years agotracyg65
17 years agoaliz
17 years agojaywjay220
17 years agoworthy
17 years agoworthy
17 years agotestike
17 years agoselsiphious
15 years ago
Related Stories
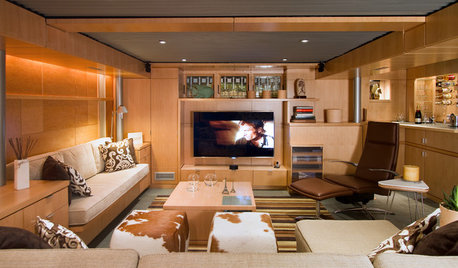
BASEMENTSBasement of the Week: Clever Details Update a Below-Ground Lounge
Lower-level design reaches new heights with rearranged ductwork, lighting, a new ceiling and modern styling
Full Story
LIVING ROOMSDrop In on a Hot Comeback With a Sunken Living Room
Take the plunge into a new kind of practicality with an interior design feature that has a rich history
Full Story
DECORATING GUIDES11 Tricks to Make a Ceiling Look Higher
More visual height is no stretch when you pick the right furniture, paint and lighting
Full Story
BATHROOM DESIGNThe Right Height for Your Bathroom Sinks, Mirrors and More
Upgrading your bathroom? Here’s how to place all your main features for the most comfortable, personalized fit
Full Story
BATHROOM DESIGNHow to Match Tile Heights for a Perfect Installation
Irregular tile heights can mar the look of your bathroom. Here's how to counter the differences
Full Story
DECORATING GUIDESEasy Reference: Standard Heights for 10 Household Details
How high are typical counters, tables, shelves, lights and more? Find out at a glance here
Full Story
WINDOWSThese Windows Let In Light at Floor Height
Low-set windows may look unusual, but they can be a great way to protect your privacy while letting in daylight
Full Story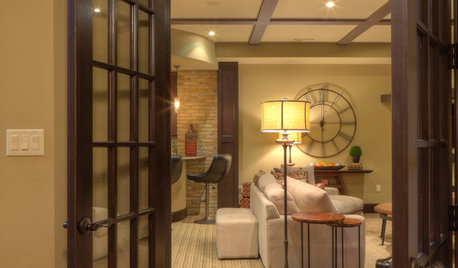
BASEMENTSBasement of the Week: Tall-Order Design for a Lower-Level Lounge
High ceilings and other custom-tailored features in this new-build Wisconsin basement put the tall homeowners in a good headspace
Full Story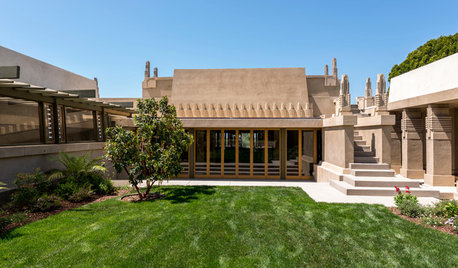
MOST POPULARExclusive Video of Wright’s Jaw-Dropping Hollyhock House
Immerse yourself in the stunningly restored Frank Lloyd Wright masterpiece
Full Story
GARDENING AND LANDSCAPINGBlow Past the Heat With an Outdoor Ceiling Fan
Drop some degrees on your porch or patio while boosting its style, with an energy-efficient ceiling fan
Full Story





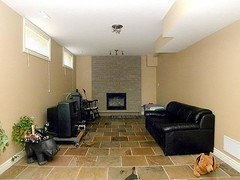
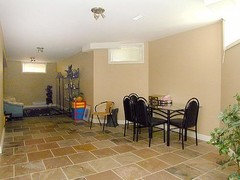

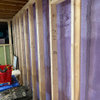
wandawomanOriginal Author