Help with my basement floorplan pleeease!
snowang
10 years ago
Related Stories

ARCHITECTUREHouse-Hunting Help: If You Could Pick Your Home Style ...
Love an open layout? Steer clear of Victorians. Hate stairs? Sidle up to a ranch. Whatever home you're looking for, this guide can help
Full Story
BATHROOM WORKBOOKStandard Fixture Dimensions and Measurements for a Primary Bath
Create a luxe bathroom that functions well with these key measurements and layout tips
Full Story
REMODELING GUIDESWisdom to Help Your Relationship Survive a Remodel
Spend less time patching up partnerships and more time spackling and sanding with this insight from a Houzz remodeling survey
Full Story
Storage Help for Small Bedrooms: Beautiful Built-ins
Squeezed for space? Consider built-in cabinets, shelves and niches that hold all you need and look great too
Full Story
DECLUTTERINGDownsizing Help: How to Get Rid of Your Extra Stuff
Sell, consign, donate? We walk you through the options so you can sail through scaling down
Full Story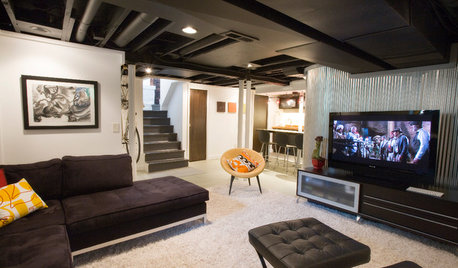
LIVING ROOMSBelow My Houzz: An Inviting Basement With Industrial Edge
Reconfiguring a cramped, damp basement opens up a new world of sleek, functional spaces
Full Story
BASEMENTSDesign Workshop: Is It Time to Let Basements Become Extinct?
Costly and often unnecessary, basements may become obsolete — if they aren’t already. Here are responses to every reason to keep them around
Full Story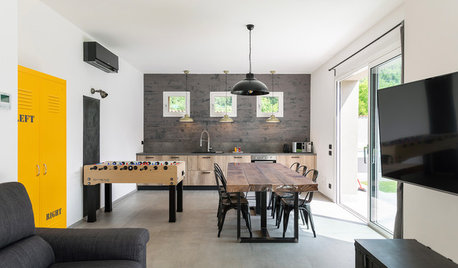
REMODELING GUIDESKey Measurements: Recreation Rooms Rule
Planning to fix up the basement or build an addition for game tables? Learn what will fit and what you might want to include
Full Story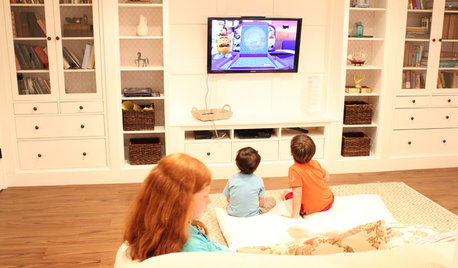
BEFORE AND AFTERSBasement of the Week: Expanded Living Space on a Budget
Cost consciousness matches style savvy in this downstairs Massachusetts family room with guest quarters and a laundry room
Full Story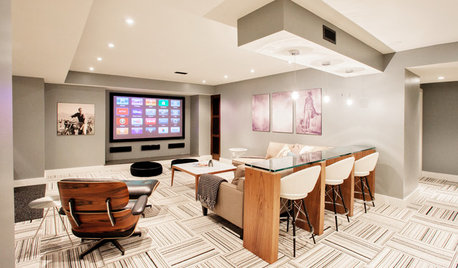
BASEMENTSBasement of the Week: Casual Luxury in Toronto
With a toddler-ready play zone and a gym for Mom and Dad, everyone’s happy in this comfortably decked-out space
Full StoryMore Discussions






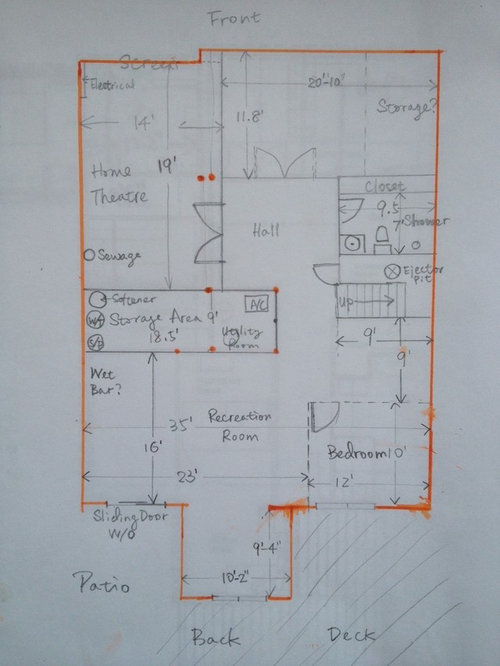
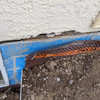
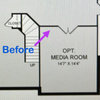


edlincoln
4m4ndaPu6h
Related Professionals
De Luz General Contractors · Franklin General Contractors · Klahanie General Contractors · Manalapan General Contractors · Tabernacle General Contractors · Union Hill-Novelty Hill General Contractors · La Habra Interior Designers & Decorators · Struthers Interior Designers & Decorators · Canton Flooring Contractors · Franklin Flooring Contractors · Germantown Flooring Contractors · Massapequa Flooring Contractors · Stockton Flooring Contractors · Tigard Flooring Contractors · Cocoa Flooring Contractorsdanceme