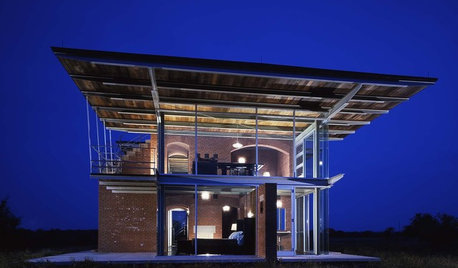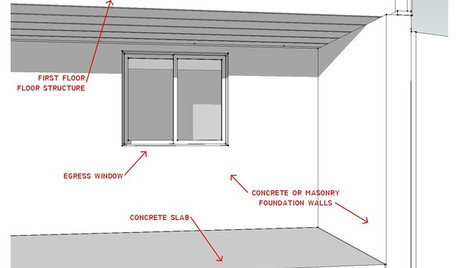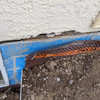Basement Perimeter Framing
wjansen
13 years ago
Related Stories

WINDOWSSteel-Framed Windows Leap Forward Into Modern Designs
With a mild-mannered profile but super strength, steel-framed windows are champions of design freedom
Full Story
DIY: Creative Vintage Book Cover Frames
See how to turn buried book covers into one-of-a-kind frames for family photos
Full Story
LANDSCAPE DESIGN5 Structural Plants to Frame Your Garden Beautifully
Consider these trees and shrubs live building blocks, providing structure and definition in even a small garden
Full Story
Arches Frame the Home and Landscape
Choose Your Favorite Arch Style to Define a Space and Invite Exploration
Full Story
REMODELING GUIDESFraming Design: Structural Expression in Steel
Exposed Steel Framework Defines Modern Living Spaces, Inside and Out
Full Story
LANDSCAPE DESIGN4 Gorgeous Garden Looks for a Narrow Planting Strip
Make a strong design statement in an unexpected place with these ideas for perimeter plantings, pocket gardens and more
Full Story
REMODELING GUIDES10 Tips for Renovating Your Basement
A professional contractor shares her tips on what to consider before you commit to a basement remodel
Full Story
REMODELING GUIDESContractor Tips: Finish Your Basement the Right Way
Go underground for the great room your home has been missing. Just make sure you consider these elements of finished basement design
Full Story
REMODELING GUIDESKnow Your House: The Steps in Finishing a Basement
Learn what it takes to finish a basement before you consider converting it into a playroom, office, guest room or gym
Full Story
LIGHTINGHow to Get Your Basement Lighting Right
Give your basement a top-notch lighting system with layers of pendants, cans, sconces and more
Full Story








worthy
Related Professionals
New Bern General Contractors · Annandale General Contractors · Banning General Contractors · Claremont General Contractors · Little Egg Harbor Twp General Contractors · Newburgh General Contractors · Valley Station General Contractors · Warren General Contractors · Beaufort Flooring Contractors · Canton Flooring Contractors · Dunwoody Flooring Contractors · Freeport Flooring Contractors · Gallatin Flooring Contractors · Sacramento Flooring Contractors · Temecula Flooring Contractors