Basement concrete block wall - can it come down?
mrplatts
16 years ago
Related Stories

HOMES AROUND THE WORLDHouzz Tour: The Walls Come Down in a Creative Parisian Home
A conventional city apartment gets a flexible new layout to reflect the eclectic personality of its owner
Full Story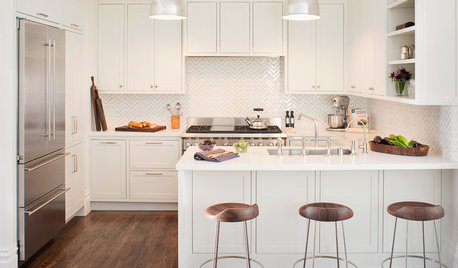
KITCHEN DESIGNWalls Come a-Tumbling Down in a San Francisco Edwardian
Fewer barriers mean better circulation, flow and connection in this family home, making it brighter and cheerier
Full Story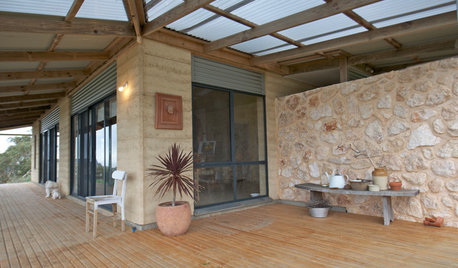
HOUZZ TOURSMy Houzz: A South Australia Home Comes Down to Earth
Rammed-earth walls embrace nature, stand up to harsh coastal conditions and create an indoor-outdoor connection for this artist's home
Full Story
GREAT HOME PROJECTSHow to Tear Down That Concrete Patio
Clear the path for plantings or a more modern patio design by demolishing all or part of the concrete in your yard
Full Story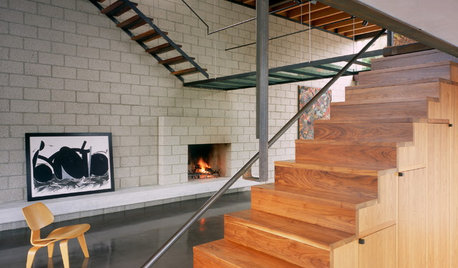
CONCRETEConcrete Block Style
Industrial flair: See why concrete brick isn't just for retaining walls anymore
Full Story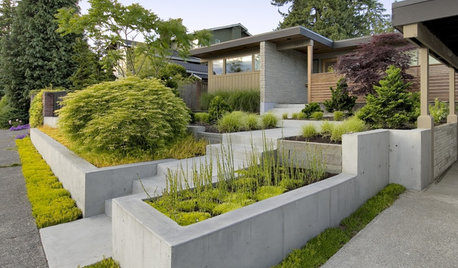
LANDSCAPE DESIGNGarden Walls: Pour On the Style With Concrete
There's no end to what you — make that your contractor — can create using this strong and low-maintenance material
Full Story
THE ART OF ARCHITECTUREDesign Practice: 11 Ways Architects Can Overcome Creative Blocks
When inspiration remains elusive, consider these strategies for finding your creative muse
Full Story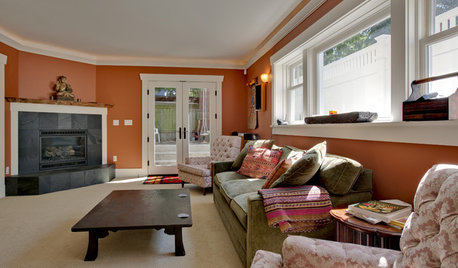
REMODELING GUIDESHow to Dig Down for Extra Living Space
No room for a ground-level addition? See if a finished basement is a good idea for you
Full Story
REMODELING GUIDESWhat to Know Before You Tear Down That Wall
Great Home Projects: Opening up a room? Learn who to hire, what it’ll cost and how long it will take
Full Story
MATERIALSRaw Materials Revealed: Brick, Block and Stone Help Homes Last
Learn about durable masonry essentials for houses and landscapes, and why some weighty-looking pieces are lighter than they look
Full StoryMore Discussions







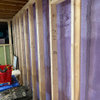
mrplattsOriginal Author
brickeyee
mrplattsOriginal Author
worthy
mrplattsOriginal Author