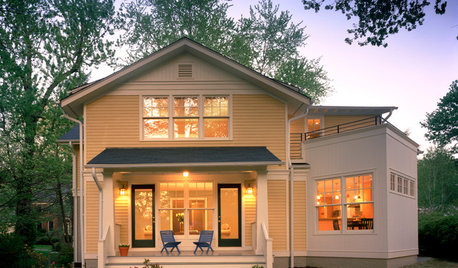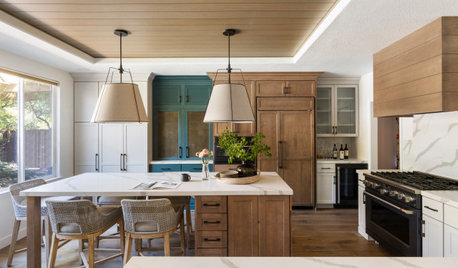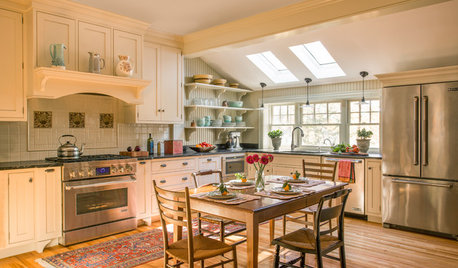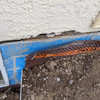Insulate basement myself or hire it out?
where_am_i
17 years ago
Related Stories

REMODELING GUIDESCool Your House (and Costs) With the Right Insulation
Insulation offers one of the best paybacks on your investment in your house. Here are some types to discuss with your contractor
Full Story
MATERIALSInsulation Basics: What to Know About Spray Foam
Learn what exactly spray foam is, the pros and cons of using it and why you shouldn’t mess around with installation
Full Story
WINDOW TREATMENTSEasy Green: 9 Low-Cost Ways to Insulate Windows and Doors
Block drafts to boost both warmth and energy savings with these inexpensive but effective insulating strategies
Full Story
WORKING WITH PROSHow to Hire the Right Architect: Comparing Fees
Learn common fee structures architects use and why you might choose one over another
Full Story
GREEN BUILDINGInsulation Basics: Heat, R-Value and the Building Envelope
Learn how heat moves through a home and the materials that can stop it, to make sure your insulation is as effective as you think
Full Story
GREEN BUILDINGEcofriendly Cool: Insulate With Wool, Cork, Old Denim and More
Learn about the pros and cons of healthier alternatives to fiberglass and foam, and when to consider an insulation switch
Full Story
PAINTINGHow to Hire a Painter to Do Your Interiors
Here’s what to know about hiring a painting contractor and what to expect during the job
Full Story
MOVINGHiring a Home Inspector? Ask These 10 Questions
How to make sure the pro who performs your home inspection is properly qualified and insured, so you can protect your big investment
Full Story
WORKING WITH PROS6 Reasons to Hire a Home Design Professional
Doing a construction project without an architect, a designer or a design-build pro can be a missed opportunity
Full Story
MOST POPULARKitchen of the Week: Swapping Out the 1980s for the 1890s
Beadboard-backed open shelves, a hearth-style stove surround and a roomy table are highlights of this Massachusetts kitchen
Full Story








fnmroberts
jtwtech
Related Professionals
Goldenrod General Contractors · Bel Air North Interior Designers & Decorators · Charleston Interior Designers & Decorators · Clayton Architects & Building Designers · Vancouver Architects & Building Designers · Apopka Flooring Contractors · Beverly Flooring Contractors · Everett Flooring Contractors · Johns Creek Flooring Contractors · Limerick Flooring Contractors · Massapequa Flooring Contractors · Palm Valley Flooring Contractors · Pasadena Flooring Contractors · Stockton Flooring Contractors · Westerville Flooring Contractorswhere_am_iOriginal Author
ekoreilly
where_am_iOriginal Author
mike_kaiser_gw
formulaross
worthy
where_am_iOriginal Author
minigreenhouse
worthy
worthy
msteele