Basement Staircase
saxmaan1
15 years ago
Related Stories
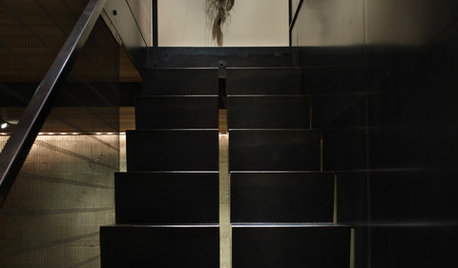
Stair Flair: Staircases Unlike Any Other
Make Each Step Count with Tiles, Paint, and Unique Materials
Full Story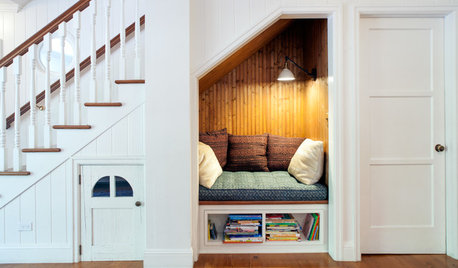
STAIRWAYS17 Ideas for Storage Under the Stairs
It’s not just about the ups and downs. These clever staircases also provide storage, display and seating
Full Story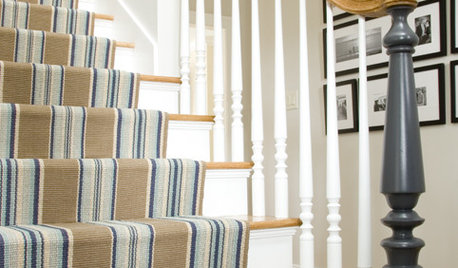
DECORATING GUIDESSet Staircases Racing With a Striped Stair Runner
Energize your stairway with a carpet runner decked in stripes to go the distance
Full Story
STAIRWAYSClear Staircases — They're a Real Glass Act
If you're flush with funds, you can have a ball with crystal on your stairs. The rest of us can just marvel from afar
Full Story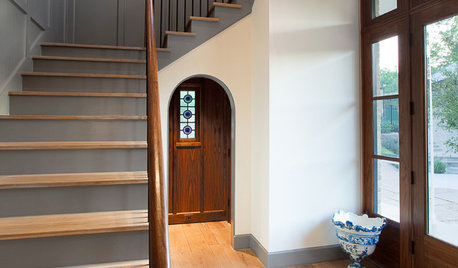
CONTRACTOR TIPSAn Expert Guide to Safe and Stylish Staircases
Understanding how stairs are designed and laid out can help you make the best decisions for safety and beauty in your home
Full Story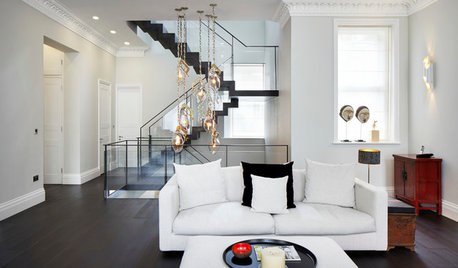
MODERN STYLEHouzz Tour: Three Apartments Now a Three-Story Home
A grand new staircase unifies a sophisticated, industrial-tinged London townhouse
Full Story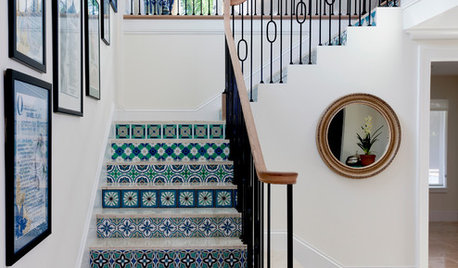
PHOTO FLIP80 Stairways to Design Heaven
Step on up and peruse this collection of spectacularly stylish staircases
Full Story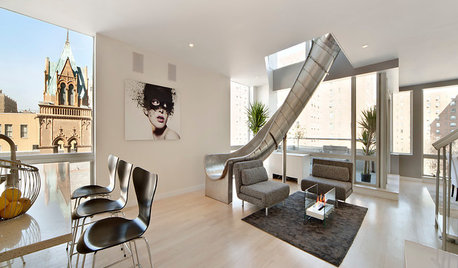
FUN HOUZZCreate the Ultimate Fun House with Chutes, Ladders and Fire Poles Too
A collection of indoor slides and crazy staircases is sure to bring out the kid in you
Full Story
STAIRWAYSOverlooked Design Opportunity: Stair Risers
Eye-catching staircase embellishments surprise and delight. What's on your risers?
Full Story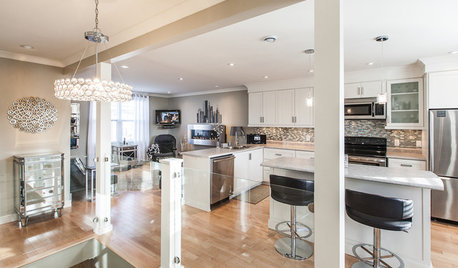
HOUZZ TOURSMy Houzz: Open-Concept Living Above a Salon
A staircase commute to work gives a Canadian hairstylist more time to enjoy her bright and open downtown apartment
Full Story





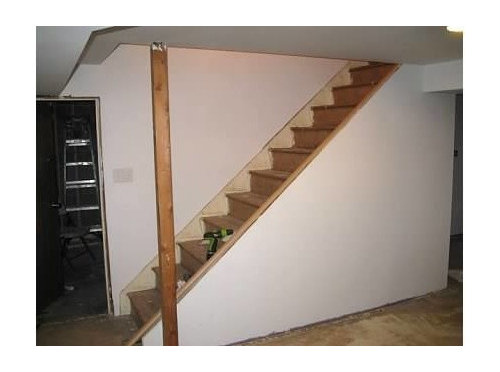


worthy
saxmaan1Original Author
Related Professionals
Athens General Contractors · Jackson General Contractors · Mashpee General Contractors · Nampa General Contractors · Woodland General Contractors · Bel Air North Interior Designers & Decorators · Washington Interior Designers & Decorators · Hockessin Architects & Building Designers · West Palm Beach Architects & Building Designers · Damascus Flooring Contractors · East Brunswick Flooring Contractors · Kendall West Flooring Contractors · Mill Valley Flooring Contractors · Randolph Flooring Contractors · White Bear Lake Flooring Contractorsworthy
saxmaan1Original Author
chris8796
worthy
saxmaan1Original Author
worthy
ngerhard