Crawspace moisture control plan. Is it right?
cheri127
11 years ago
Related Stories
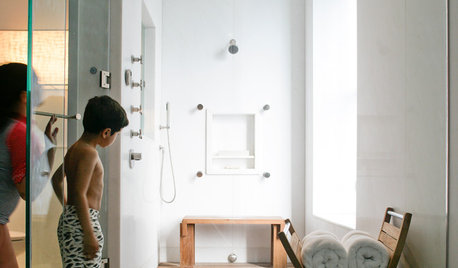
BATHROOM DESIGNHow to Place Shower Controls for Bathing Bliss
Body jets, handhelds and showerheads are only as good as their placement. Here's how to get it right
Full Story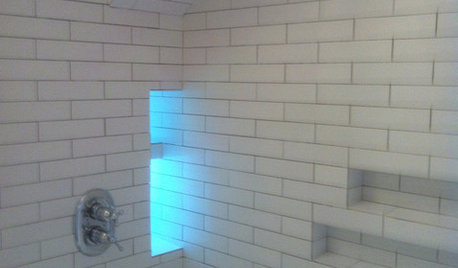
BATHROOM DESIGN10 Top Tips for Getting Bathroom Tile Right
Good planning is essential for bathroom tile that's set properly and works with the rest of your renovation. These tips help you do it right
Full Story
KITCHEN DESIGNHow to Choose the Right Hood Fan for Your Kitchen
Keep your kitchen clean and your home's air fresh by understanding all the options for ventilating via a hood fan
Full Story
FLOORSIs Radiant Heating or Cooling Right for You?
Questions to ask before you go for one of these temperature systems in your floors or walls (yes, walls)
Full Story
REMODELING GUIDESCool Your House (and Costs) With the Right Insulation
Insulation offers one of the best paybacks on your investment in your house. Here are some types to discuss with your contractor
Full Story
REMODELING GUIDESContractor Tips: Finish Your Basement the Right Way
Go underground for the great room your home has been missing. Just make sure you consider these elements of finished basement design
Full Story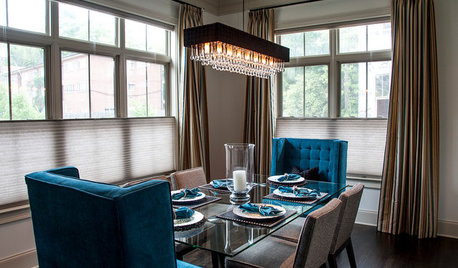
WINDOW TREATMENTSHow to Choose the Right Window Blinds
Get the privacy, light filtering and look you want with this breakdown of blind options
Full Story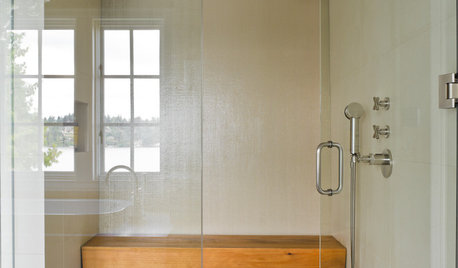
BATHROOM DESIGNOutfit Your Shower With the Right Bench for You
Whether you want a simple perch or a massive seat in your shower, our guide can help
Full Story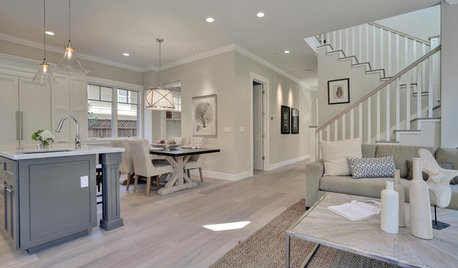
FLOORS5 Reasons Vinyl Flooring Might Be Right for You
This increasingly popular flooring material has some very real benefits
Full StorySponsored
Professional Remodelers in Franklin County Specializing Kitchen & Bath
More Discussions






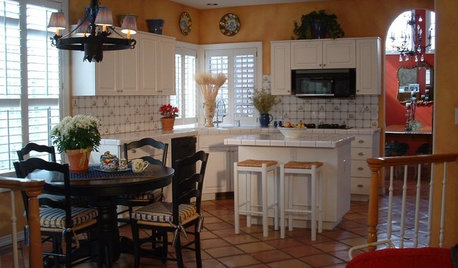
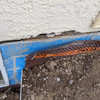

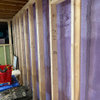
worthy
cheri127Original Author
Related Professionals
Decatur General Contractors · DeRidder General Contractors · Monroe General Contractors · New Baltimore General Contractors · Pepper Pike General Contractors · Gloucester City Interior Designers & Decorators · Lomita Interior Designers & Decorators · Winchester Architects & Building Designers · Dunedin Flooring Contractors · East Brunswick Flooring Contractors · Merritt Island Flooring Contractors · North Aurora Flooring Contractors · Pflugerville Flooring Contractors · Smyrna Flooring Contractors · Suitland Flooring Contractors