How would you finish this basement?
liptonjl
13 years ago
Related Stories
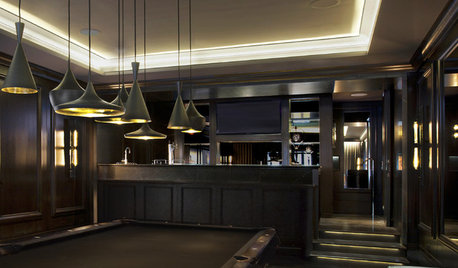
REMODELING GUIDESContractor Tips: Finish Your Basement the Right Way
Go underground for the great room your home has been missing. Just make sure you consider these elements of finished basement design
Full Story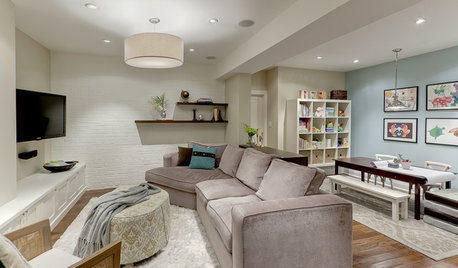
REMODELING GUIDES11 Ways to Finesse Your Finished Basement
Make your hideaway more enjoyable, fun and suited to your style with these useful tips
Full Story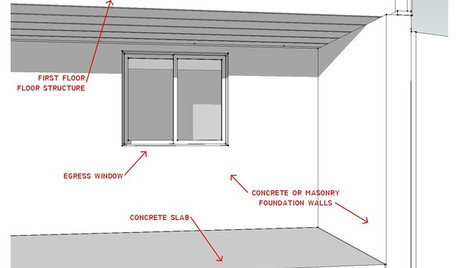
REMODELING GUIDESKnow Your House: The Steps in Finishing a Basement
Learn what it takes to finish a basement before you consider converting it into a playroom, office, guest room or gym
Full Story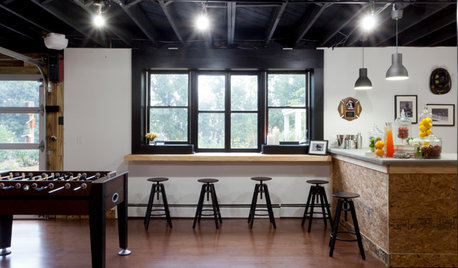
BASEMENTSBasement of the Week: Newly Finished and Open to the Outdoors
Relaxing, working, playing ... a New Jersey family can pick their pastime in this industrial-style walk-out leading to a new patio
Full Story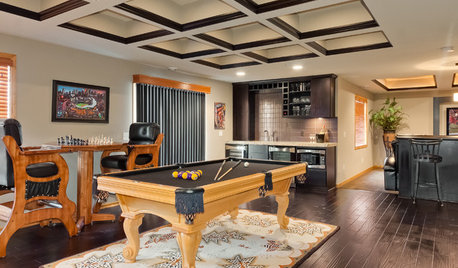
BASEMENTSBasement of the Week: Amenities Aplenty in Minnesota
Whatever you could want in a finished basement, this transitional-style stunner has it: a bar, billiards, an office, a guest room and more
Full Story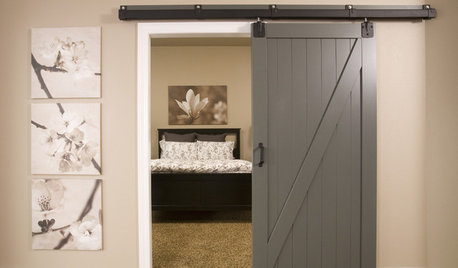
BASEMENTSA Raw Washington Basement Gets Serenity Now
Neutral tones and custom storage infuse a family's newly finished basement with a restful air
Full Story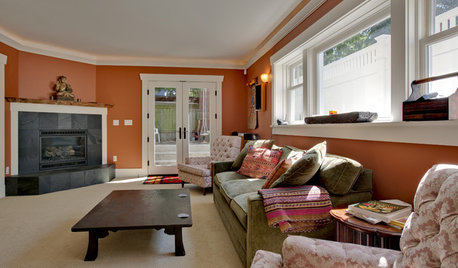
REMODELING GUIDESHow to Dig Down for Extra Living Space
No room for a ground-level addition? See if a finished basement is a good idea for you
Full Story
REMODELING GUIDESFinish Your Remodel Right: 10 Tasks to Check Off
Nail down these key details to ensure that everything works properly and you’re all set for the future
Full Story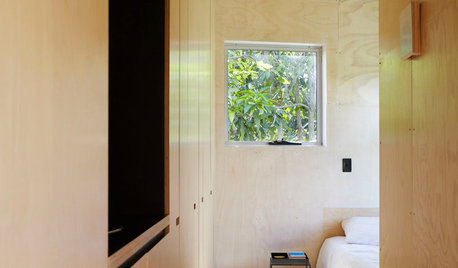
WOODDesign Workshop: Plywood as Finish
Trendproof your interior with this sensible guide to using this utilitarian material indoors
Full Story
KITCHEN DESIGN3 Steps to Choosing Kitchen Finishes Wisely
Lost your way in the field of options for countertop and cabinet finishes? This advice will put your kitchen renovation back on track
Full Story






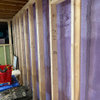


fnmroberts
liptonjlOriginal Author
Related Professionals
Three Lakes General Contractors · Elgin General Contractors · Murrysville General Contractors · Red Wing General Contractors · South Windsor General Contractors · Valle Vista General Contractors · Wheeling General Contractors · Brushy Creek Architects & Building Designers · Washington Architects & Building Designers · Alpine Flooring Contractors · Dracut Flooring Contractors · Ft Washington Flooring Contractors · Gilroy Flooring Contractors · Palestine Flooring Contractors · Shoreline Flooring Contractorsfnmroberts
lynseyb