basement addition
blazinlo
16 years ago
Related Stories
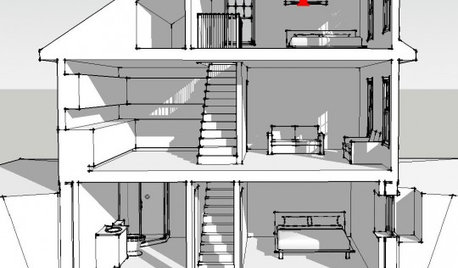
ATTICSMore Living Space: Making Room for Family
8 considerations for remodeling an attic or basement to create additional living space
Full Story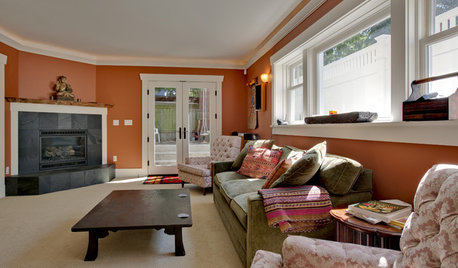
REMODELING GUIDESHow to Dig Down for Extra Living Space
No room for a ground-level addition? See if a finished basement is a good idea for you
Full Story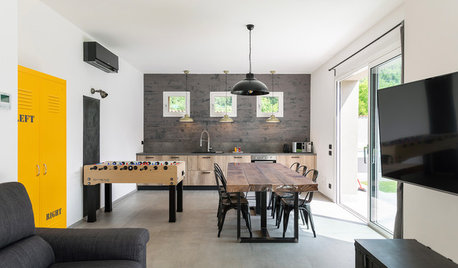
REMODELING GUIDESKey Measurements: Recreation Rooms Rule
Planning to fix up the basement or build an addition for game tables? Learn what will fit and what you might want to include
Full Story
HOUZZ TOURSHouzz Tour: Dialing Back Awkward Additions in Denver
Lack of good flow once made this midcentury home a headache to live in. Now it’s in the clear
Full Story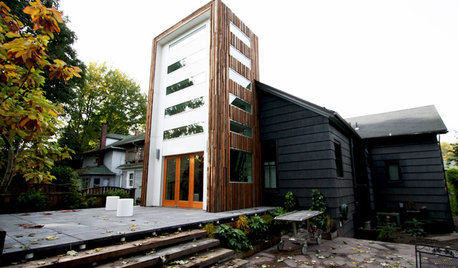
HOUZZ TOURSHouzz Tour: Personality Drives a Modern Addition in Portland
Artistry goes hand in hand with increased light and space in this playful home filled with eclectic and cheeky details
Full Story
ARCHITECTUREStyle Divide: How to Treat Additions to Old Homes?
One side says re-create the past; the other wants unabashedly modern. Weigh in on additions style here
Full Story
REMODELING GUIDESMovin’ On Up: What to Consider With a Second-Story Addition
Learn how an extra story will change your house and its systems to avoid headaches and extra costs down the road
Full Story
ADDITIONSHouzz Tour: Tree Respect Drives a Dynamic Modern Addition
Protecting a heritage oak calls for creative thinking, and this Texas home shows the successful result
Full Story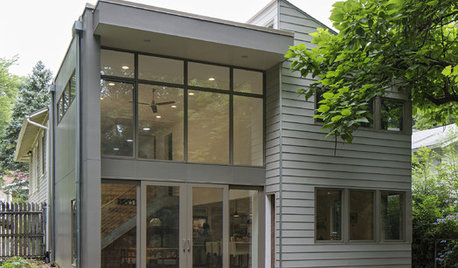
ADDITIONSHouzz Tour: A Do-Over Addition Brings in Light, Air and Views
Double-height glass solves a host of the problems that plagued the previous add-on in this Washington, D.C., bungalow
Full Story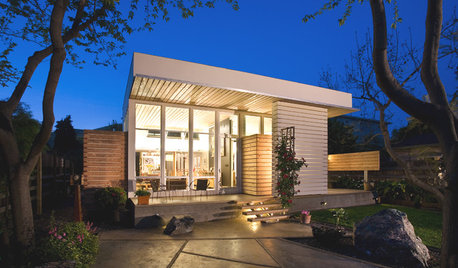
HOUZZ TOURSHouzz Tour: A Modern Addition Joins a Historic California Home
Two design pros give their century-old home extra breathing room while boosting its energy efficiency
Full StorySponsored
Central Ohio's Trusted Home Remodeler Specializing in Kitchens & Baths
More Discussions








worthy
blazinloOriginal Author
Related Professionals
Bellingham General Contractors · Duncanville General Contractors · New Braunfels General Contractors · West Melbourne General Contractors · Ridgefield Interior Designers & Decorators · Westbury Interior Designers & Decorators · Franklin Architects & Building Designers · Camp Verde Flooring Contractors · Crest Hill Flooring Contractors · Hudson Flooring Contractors · Mashpee Flooring Contractors · New Orleans Flooring Contractors · Roselle Flooring Contractors · Shaker Heights Flooring Contractors · West Bend Flooring Contractorsworthy
blazinloOriginal Author
mirad
brickman