Walkout basement - poured concrete walkout side V.S. framed wood
yuanzhou19
9 years ago
Featured Answer
Comments (11)
worthy
9 years agoRelated Professionals
Havelock General Contractors · Jackson General Contractors · Langley Park General Contractors · Parsons General Contractors · Selma General Contractors · Charleston Architects & Building Designers · Martinsville Architects & Building Designers · Plainville Architects & Building Designers · Laguna Niguel Flooring Contractors · New Bern Flooring Contractors · Pahrump Flooring Contractors · San Bruno Flooring Contractors · Somerset Flooring Contractors · St. Louis Flooring Contractors · Temecula Flooring Contractorsworthy
9 years agoyuanzhou19
9 years agoDreamingoftheUP
9 years agoyuanzhou19
9 years agoworthy
9 years agoyuanzhou19
9 years agopprioroh
9 years agoworthy
9 years agoKeli Rae
8 years ago
Related Stories

KNOW YOUR HOUSEKnow Your House: The Basics of Insulated Concrete Form Construction
Get peace and quiet inside and energy efficiency all around with this heavy-duty alternative to wood-frame construction
Full Story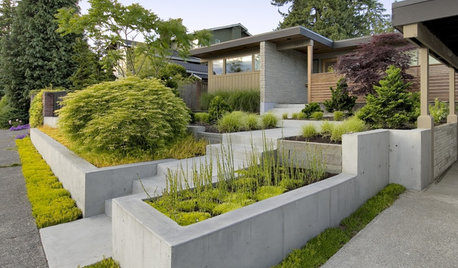
LANDSCAPE DESIGNGarden Walls: Pour On the Style With Concrete
There's no end to what you — make that your contractor — can create using this strong and low-maintenance material
Full Story
HOUZZ TOURSHouzz Tour: A Portland Bungalow Gets a Major Lift
Raising a whole house allowed 5 extra bedrooms and a walk-out basement — plus a boost in income
Full Story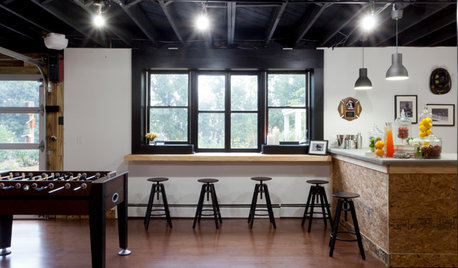
BASEMENTSBasement of the Week: Newly Finished and Open to the Outdoors
Relaxing, working, playing ... a New Jersey family can pick their pastime in this industrial-style walk-out leading to a new patio
Full Story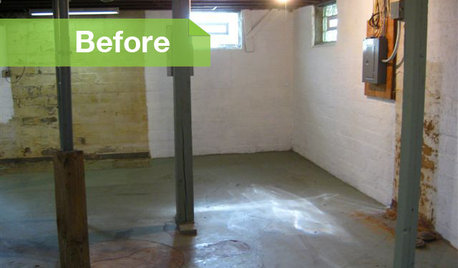
BASEMENTSBasement of the Week: Modern Style Converts an Empty Concrete Box
From raw wasteland to fab living, sleeping and storage space, this snazzy basement now covers all the angles
Full Story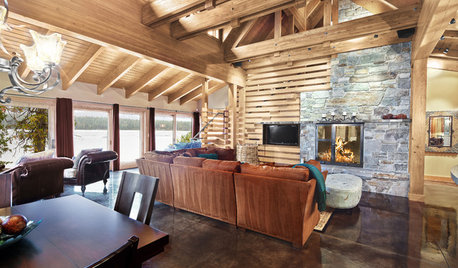
REMODELING GUIDESObjects of Desire: Beautifully Individual Concrete Floors
Concrete comes in more colors and finishes than ever before. See if these 6 floors open your eyes to the possibilities
Full Story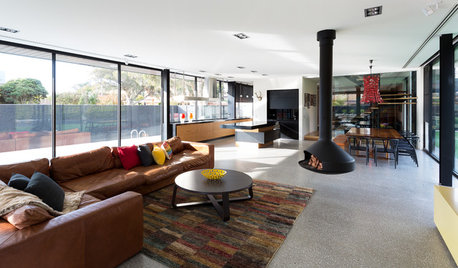
FLOORSKnow Your Flooring: Concrete
Concrete floors have a raw and elegant beauty that can be surprisingly warm
Full Story
FLOORS5 Benefits to Concrete Floors for Everyday Living
Get low-maintenance home flooring that creates high impact and works with home styles from traditional to modern
Full Story
REMODELING GUIDESWhen to Use Engineered Wood Floors
See why an engineered wood floor could be your best choice (and no one will know but you)
Full Story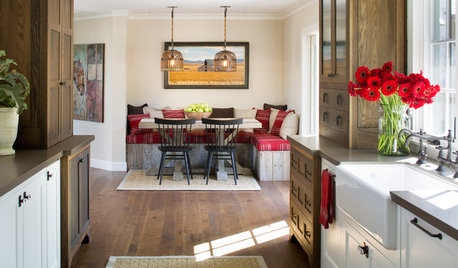
KITCHEN DESIGN15 Farmhouse Kitchens That Made Us Swoon This Month
Raw wood, natural light, shiplap siding — we just couldn’t get enough of these farmhouse-style kitchens uploaded to Houzz in January
Full StorySponsored
Columbus Design-Build, Kitchen & Bath Remodeling, Historic Renovations
More Discussions






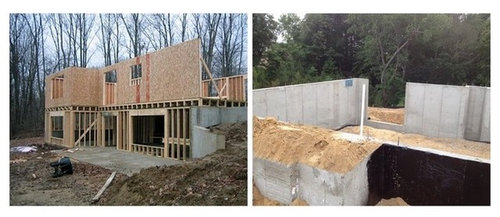
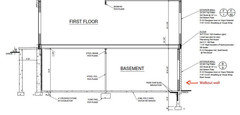
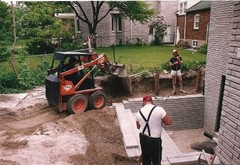

yuanzhou19Original Author