Insulation in Walkout (mixed-walls)
engineer_ryan
15 years ago
Related Stories

GREEN BUILDINGInsulation Basics: Heat, R-Value and the Building Envelope
Learn how heat moves through a home and the materials that can stop it, to make sure your insulation is as effective as you think
Full Story
KNOW YOUR HOUSEKnow Your House: The Basics of Insulated Concrete Form Construction
Get peace and quiet inside and energy efficiency all around with this heavy-duty alternative to wood-frame construction
Full Story
REMODELING GUIDESCool Your House (and Costs) With the Right Insulation
Insulation offers one of the best paybacks on your investment in your house. Here are some types to discuss with your contractor
Full Story
MATERIALSInsulation Basics: What to Know About Spray Foam
Learn what exactly spray foam is, the pros and cons of using it and why you shouldn’t mess around with installation
Full Story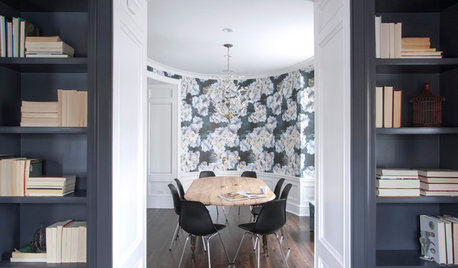
ROOM OF THE DAYRoom of the Day: Dining Room Mixes Modern and Traditional — and Whimsy
An open-plan space is divvied up into a dining room, foyer and library–music room in a family-friendly way
Full Story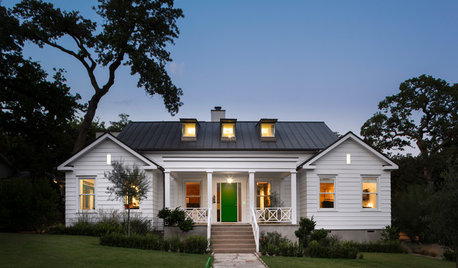
CONTEMPORARY HOMESHouzz Tour: Unusual Mixes of Old and New in Texas
Modern touches done in surprising ways give a traditional Austin house a whole new personality
Full Story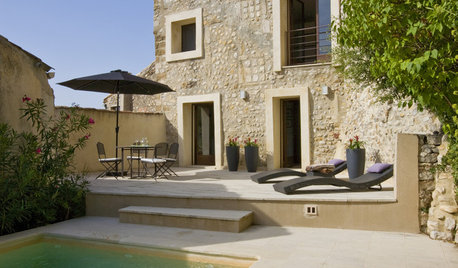
MODERN HOMESHouzz Tour: 800-Year-Old Walls, Modern Interiors in Provence
Old architecture and new additions mix beautifully in a luxurious renovated vacation home
Full Story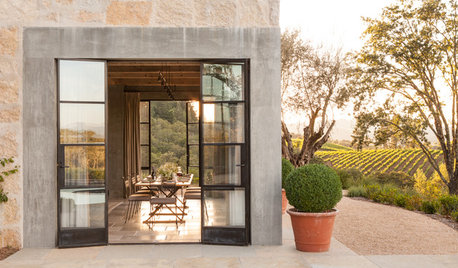
RUSTIC STYLEHouzz Tour: A California Country Home With a French Accent
A new house mixes modern touches with the timeless beauty of stone walls, rustic doors, old olive trees — and vineyards all around
Full Story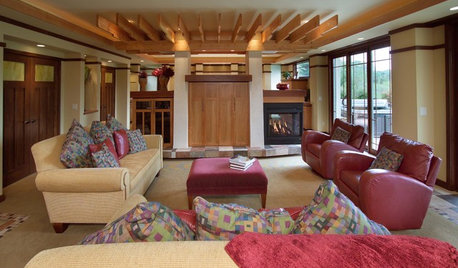
BEFORE AND AFTERSBasement of the Week: Surprises Around Every Corner
With a secret door, games galore and walk-out access to the yard, this Prairie-style basement in Minneapolis never fails to entertain
Full Story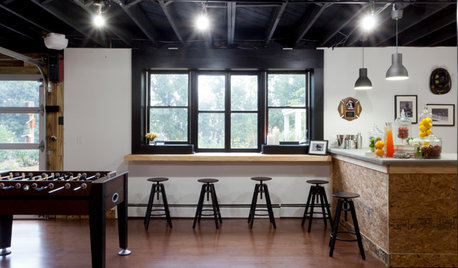
BASEMENTSBasement of the Week: Newly Finished and Open to the Outdoors
Relaxing, working, playing ... a New Jersey family can pick their pastime in this industrial-style walk-out leading to a new patio
Full StoryMore Discussions






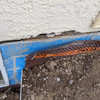
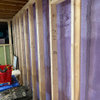
worthy
engineer_ryanOriginal Author
Related Professionals
Arlington General Contractors · Arlington General Contractors · Forest Hills General Contractors · Orangevale General Contractors · San Elizario General Contractors · Sulphur General Contractors · Fountain Hills Interior Designers & Decorators · Bayshore Gardens Architects & Building Designers · Ballwin Flooring Contractors · Cedar Rapids Flooring Contractors · Fishers Flooring Contractors · Louisville Flooring Contractors · New Rochelle Flooring Contractors · Saint Louis Park Flooring Contractors · St. Louis Flooring Contractorsworthy
engineer_ryanOriginal Author
worthy