No footing under crawl space wall?
ShadyAcres
9 years ago
Featured Answer
Comments (16)
SparklingWater
9 years agoworthy
9 years agoRelated Professionals
Goodlettsville General Contractors · Chillicothe General Contractors · Clinton General Contractors · Foothill Ranch General Contractors · Klahanie General Contractors · Lakewood Park General Contractors · Lighthouse Point General Contractors · McPherson General Contractors · Villa Park General Contractors · Bel Air North Interior Designers & Decorators · Greenville Flooring Contractors · Los Angeles Flooring Contractors · Smyrna Flooring Contractors · Topeka Flooring Contractors · West Bend Flooring ContractorsSparklingWater
9 years agoShadyAcres
9 years agoShadyAcres
9 years agoworthy
9 years agoSparklingWater
9 years agoSparklingWater
9 years agoworthy
9 years agoSparklingWater
9 years agoSparklingWater
9 years agoShadyAcres
9 years agoworthy
9 years agoShadyAcres
9 years agoshawkwild
6 years ago
Related Stories
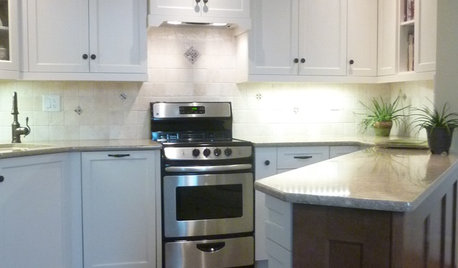
SMALL KITCHENSMore Cabinet and Countertop Space in an 82-Square-Foot Kitchen
Removing an inefficient pass-through and introducing smaller appliances help open up a tight condo kitchen
Full Story
ROOM OF THE DAYRoom of the Day: An 8-by-5-Foot Bathroom Gains Beauty and Space
Smart design details like niches and frameless glass help visually expand this average-size bathroom while adding character
Full Story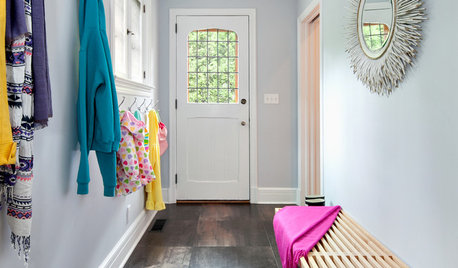
MUDROOMSRoom of the Day: A Most Important 5- by 14-Foot Space
This busy mudroom is a lifesaver. Here’s how the designer found the space and made use of every inch
Full Story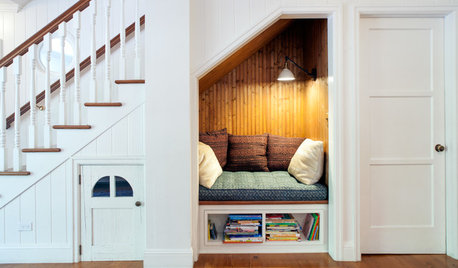
DECORATING GUIDES8 Clever Ideas for the Space Under the Stairs
This small area can be an ideal spot for a reading nook, playspace, mini office and more
Full Story
TINY HOUSESHouzz TV: Step Inside One Woman’s 140-Square-Foot Dream Home
You may have seen the story on Houzz — now check out the video tour of Vina Lustado’s warm and welcoming tiny house
Full Story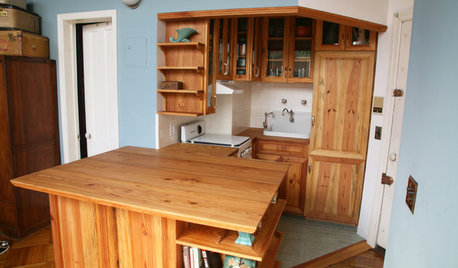
SMALL KITCHENSKitchen of the Week: Amazing 40-Square-Foot Kitchen
This tiny nook with almost all reclaimed materials may be the hardest-working kitchen (and laundry room!) in town
Full Story
KITCHEN DESIGNThe 100-Square-Foot Kitchen: Farm Style With More Storage and Counters
See how a smart layout, smaller refrigerator and recessed storage maximize this tight space
Full Story
SMALL KITCHENSHouzz Call: Show Us Your 100-Square-Foot Kitchen
Upload photos of your small space and tell us how you’ve handled storage, function, layout and more
Full Story
BATHROOM WORKBOOKHow to Lay Out a 5-by-8-Foot Bathroom
Not sure where to put the toilet, sink and shower? Look to these bathroom layouts for optimal space planning
Full Story
HOUZZ TOURSDesign Lessons From a 10-Foot-Wide Row House
How to make a very narrow home open, bright and comfortable? Go vertical, focus on storage, work your materials and embrace modern design
Full StoryMore Discussions











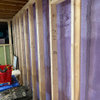

HU-307876876