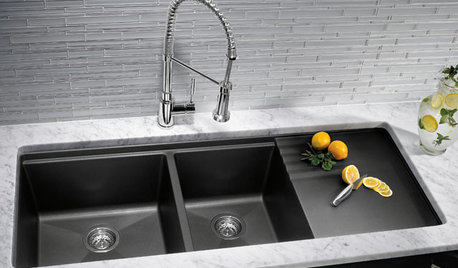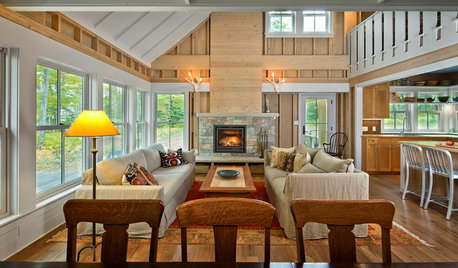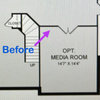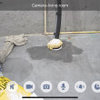Superior Precast Wall and basement floor question
User
11 years ago
Related Stories

KITCHEN DESIGNKitchen Sinks: Granite Composite Offers Superior Durability
It beats out quartz composite for strength and scratch resistance. Could this kitchen sink material be right for you?
Full Story
GREEN BUILDINGConsidering Concrete Floors? 3 Green-Minded Questions to Ask
Learn what’s in your concrete and about sustainability to make a healthy choice for your home and the earth
Full Story
HOUZZ TOURSHouzz Tour: Just Being Modest on Lake Superior
You don’t have to go all-out to have a retreat that’s all good, this Wisconsin vacation home shows
Full Story
ORGANIZINGPre-Storage Checklist: 10 Questions to Ask Yourself Before You Store
Wait, stop. Do you really need to keep that item you’re about to put into storage?
Full Story
LIGHTING5 Questions to Ask for the Best Room Lighting
Get your overhead, task and accent lighting right for decorative beauty, less eyestrain and a focus exactly where you want
Full Story
FLOORSIs Radiant Heating or Cooling Right for You?
Questions to ask before you go for one of these temperature systems in your floors or walls (yes, walls)
Full Story
DOORS5 Questions to Ask Before Installing a Barn Door
Find out whether that barn door you love is the right solution for your space
Full Story
KITCHEN DESIGN9 Questions to Ask When Planning a Kitchen Pantry
Avoid blunders and get the storage space and layout you need by asking these questions before you begin
Full Story
REMODELING GUIDESConsidering a Fixer-Upper? 15 Questions to Ask First
Learn about the hidden costs and treasures of older homes to avoid budget surprises and accidentally tossing valuable features
Full Story
FEEL-GOOD HOMEThe Question That Can Make You Love Your Home More
Change your relationship with your house for the better by focusing on the answer to something designers often ask
Full Story







worthy
UserOriginal Author
Related Professionals
De Pere General Contractors · Natchitoches General Contractors · Pinewood General Contractors · Watertown General Contractors · Wolf Trap General Contractors · East Patchogue Interior Designers & Decorators · Gloucester City Interior Designers & Decorators · Baltimore Architects & Building Designers · Charleston Architects & Building Designers · Royal Palm Beach Architects & Building Designers · Washington Architects & Building Designers · Bridgewater Flooring Contractors · Chelsea Flooring Contractors · Lenexa Flooring Contractors · Lewisville Flooring Contractorsbus_driver
UserOriginal Author
bus_driver
bus_driver
worthy
UserOriginal Author
bus_driver
UserOriginal Author
bus_driver
UserOriginal Author
bus_driver
bus_driver
UserOriginal Author
bus_driver