Uneven basement floor
javastu1
15 years ago
Related Stories

REMODELING GUIDESYour Floor: An Introduction to Solid-Plank Wood Floors
Get the Pros and Cons of Oak, Ash, Pine, Maple and Solid Bamboo
Full Story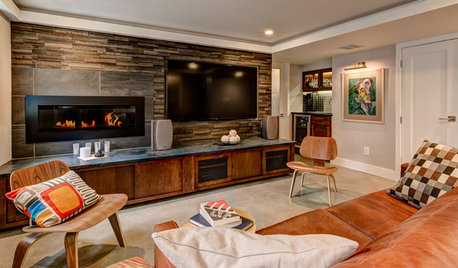
BASEMENTSNew Living Arrangement Inspires an Ohio Basement Remodel
A couple create a lower-level suite for themselves to accommodate a parent moving in on the ground floor
Full Story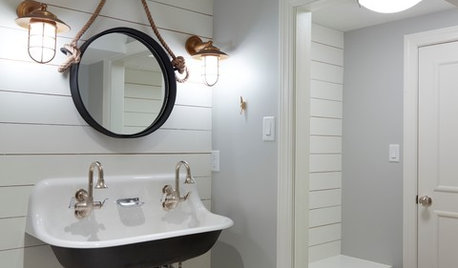
BATHROOM DESIGNRoom of the Day: Basement Bathroom With Nautical Flair
Coastal-inspired details and a one-of-a-kind tile floor tie together this Pennsylvania powder room and changing room
Full Story
TRADITIONAL HOMESHouzz Tour: Basement Now a Light-Filled Family Living Space
Merging a house and a basement flat into one townhouse creates a spacious family home in London
Full Story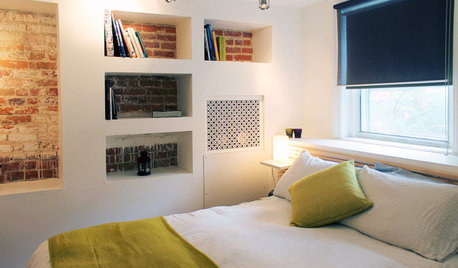
HOUZZ TOURSMy Houzz: Creative Solutions Transform a Tricky Basement Studio
Structural issues and puzzling features give way to beautiful design at the hands of a can-do Montreal homeowner
Full Story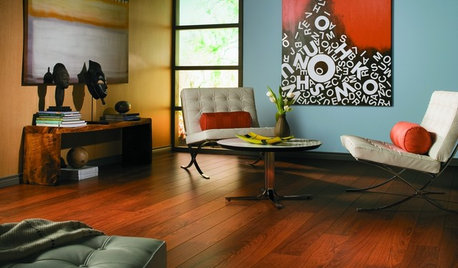
REMODELING GUIDESLaminate Floors: Get the Look of Wood (and More) for Less
See what goes into laminate flooring and why you just might want to choose it
Full Story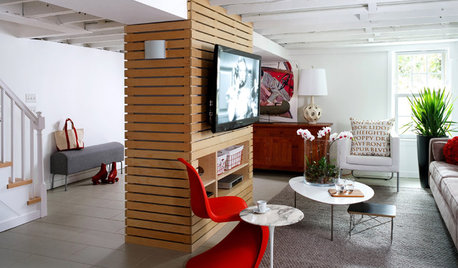
REMODELING GUIDESA Gloomy Basement Lightens Up
White paint, modern furnishings and exposed beams lend a bright and airy feel to a family's renovated basement
Full Story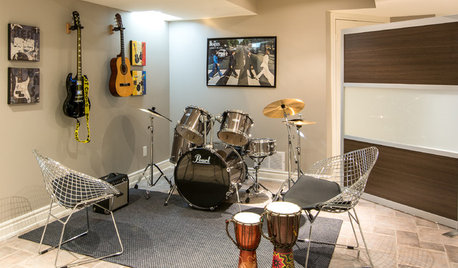
BASEMENTSBasement of the Week: Gaming and Jamming Near Toronto
Two teenagers can claim cool cred with a basement decked out for music, video games, gym time and more
Full Story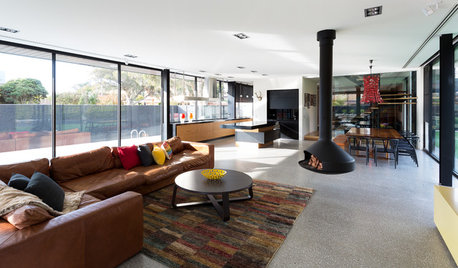
FLOORSKnow Your Flooring: Concrete
Concrete floors have a raw and elegant beauty that can be surprisingly warm
Full Story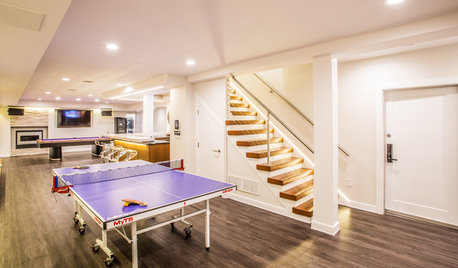
BASEMENTSTrending Now: 10 Breakout Basements on Houzz
Get ideas from these Houzzer favorites featuring stylish game lounges, sophisticated media areas and more
Full Story





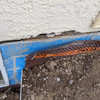
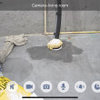

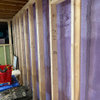
worthy
javastu1Original Author
Related Professionals
Alhambra General Contractors · Meadville General Contractors · Mishawaka General Contractors · Saint Paul General Contractors · Waianae General Contractors · Fort Smith Interior Designers & Decorators · Baltimore Architects & Building Designers · Keansburg Architects & Building Designers · Englewood Flooring Contractors · Johnson City Flooring Contractors · Kalispell Flooring Contractors · Louisville Flooring Contractors · Mountain Top Flooring Contractors · Surprise Flooring Contractors · Princeton Meadows Basement Remodelingtom_p_pa
worthy
javastu1Original Author
worthy
tom_p_pa
shadetree_bob