Adding basement under existing home
robinson622
18 years ago
Related Stories
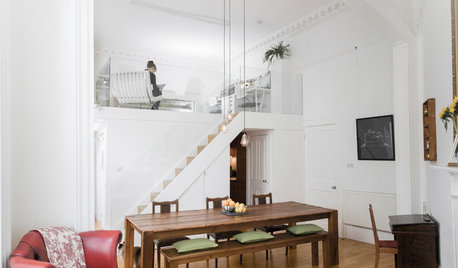
HOMES AROUND THE WORLDHouzz Tour: In Edinburgh, Adding a Bedroom Without Adding On
Creating a mezzanine, or loft level, gives this Scottish apartment extra sleeping quarters and a study
Full Story
MOST POPULARWhat to Know About Adding a Deck
Want to increase your living space outside? Learn the requirements, costs and other considerations for building a deck
Full Story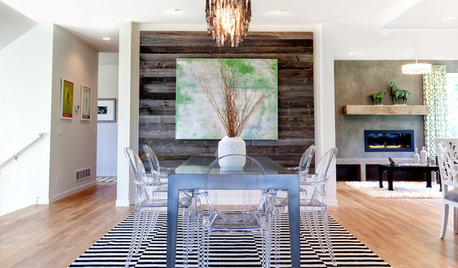
GREAT HOME PROJECTSWhat to Know About Adding a Reclaimed-Wood Wall
Here’s advice on where to put it, how to find and select wood, what it might cost and how to get it done
Full Story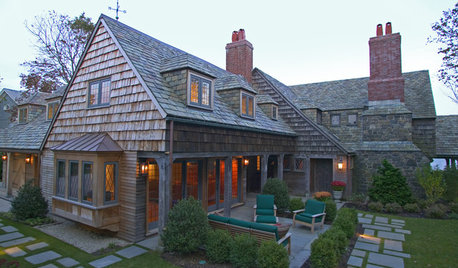
REMODELING GUIDESAdding On: 10 Ways to Expand Your House Out and Up
A new addition can connect you to the yard, raise the roof, bring in light or make a statement. Which style is for you?
Full Story
MODERN HOMESHouzz TV: Seattle Family Almost Doubles Its Space Without Adding On
See how 2 work-from-home architects design and build an adaptable space for their family and business
Full Story
FURNITUREAim High: What to Know About Adding a Library Ladder
Have books or shelves out of reach? Here’s how to get a library ladder that works just right for your needs
Full Story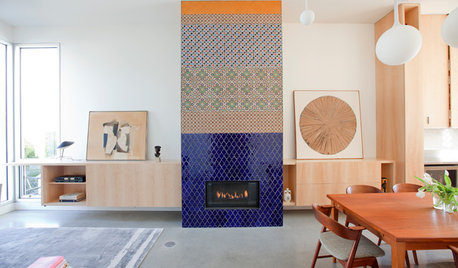
HOUZZ TOURSHouzz Tour: Innovative Home Reunites Generations Under One Roof
Parents build a bright and sunny modern house where they can age in place alongside their 3 grown children and significant others
Full Story
REMODELING GUIDESAsk an Architect: How Can I Carve Out a New Room Without Adding On?
When it comes to creating extra room, a mezzanine or loft level can be your best friend
Full Story
HOLIDAYSHoliday Decorating: Natural Looks From Down Under
Native greens and craftsy touches give an Australian stylist's home festive flair with an organic feel
Full Story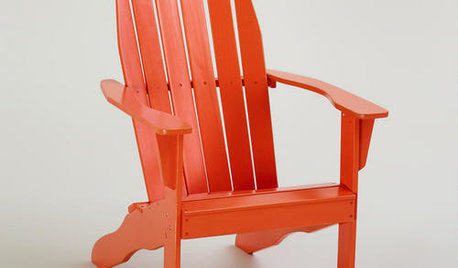
PRODUCT PICKSGuest Picks: 20 Fab Outdoor Finds, Almost All Under $100
Sprinkle these budget-friendly furniture, decor and tableware pieces around a porch or patio for an easy warm-weather update
Full Story





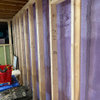

jasper_60103
brickeyee
Related Professionals
Burlington General Contractors · Banning General Contractors · Mansfield General Contractors · Medway General Contractors · National City General Contractors · Waianae General Contractors · Waterville General Contractors · Waxahachie General Contractors · Frisco Architects & Building Designers · Martinsville Architects & Building Designers · Jacksonville Flooring Contractors · North Aurora Flooring Contractors · Norwalk Flooring Contractors · Salem Flooring Contractors · St. Louis Flooring Contractorsrick2752
robinson622Original Author
jasper_60103
robinson622Original Author
jasper_60103
threedoghouse
tgood_68134_yahoo_com
blue_velvet_elvis
worthy
flgargoyle
shotzie988_aol_com
rmgauch_att_net
rmgauch_att_net
kadiekins
Joe Saenger
worthy