basement windows?
kathyanddave
17 years ago
Related Stories
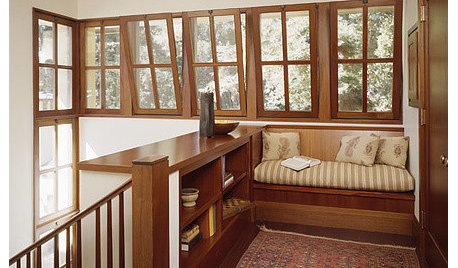
REMODELING GUIDESCharming Window Style Hinges on Hoppers
Hinged on the bottom and opening at the top, hopper windows are a great choice for bathrooms, basements and more
Full Story
HOME GYMS9 Tips to Turn Your Basement Into a Gym Powerhouse
The "It's too far" excuse goes out the window when you outfit your basement with a healthy dose of gym gear and a strong sense of style
Full Story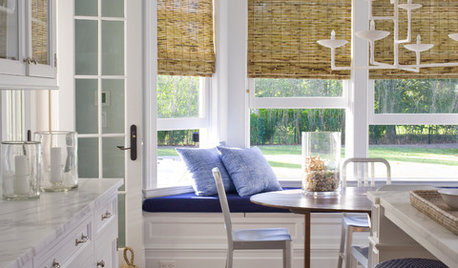
WINDOW TREATMENTSGreat Ways to Dress a Bay Window
If you’re hemming and hawing over curtains and shutters — or nothing at all — these bay window treatment ideas can help
Full Story
DECORATING GUIDESHow to Work With Awkward Windows
Use smart furniture placement and window coverings to balance that problem pane, and no one will be the wiser
Full Story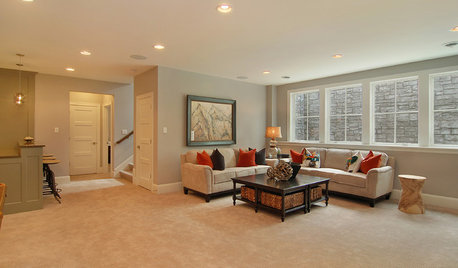
REMODELING GUIDES10 Tips for Renovating Your Basement
A professional contractor shares her tips on what to consider before you commit to a basement remodel
Full Story
HOUZZ TOURSMy Houzz: Creative Moves Turn a Toronto Basement Into a Stylish Rental
See how two Canadian designers renovated their townhouse's lower level into a bright and modern one-bedroom apartment
Full Story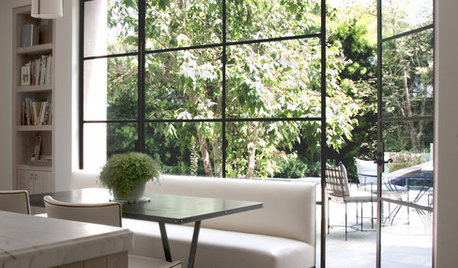
HOUSEKEEPINGThe Best Way to Get Your Windows Spotlessly Clean
Learn the pros’ tips and tricks for cleaning windows and getting them streak-free
Full Story
WINDOW TREATMENTSEasy Green: 9 Low-Cost Ways to Insulate Windows and Doors
Block drafts to boost both warmth and energy savings with these inexpensive but effective insulating strategies
Full Story
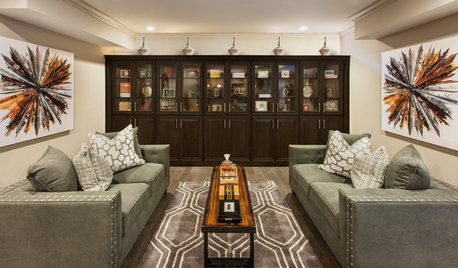
BASEMENTSThe Hot List: Beautified Basements
Nab function and styling ideas from the most popular basement photos on Houzz so far this year
Full Story





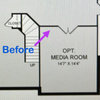


ron6519
rjoh878646
Related Professionals
Annandale General Contractors · Beloit General Contractors · Corsicana General Contractors · Glenn Dale General Contractors · Great Falls General Contractors · Jefferson Valley-Yorktown General Contractors · Olney General Contractors · Phenix City General Contractors · Sterling General Contractors · Memphis Architects & Building Designers · Town and Country Architects & Building Designers · Banning Flooring Contractors · Dublin Flooring Contractors · Garfield Heights Flooring Contractors · West Chester Flooring Contractorsdgmarie
chris8796
kathyanddaveOriginal Author
homebound
kathyanddaveOriginal Author
jojoco
kathyanddaveOriginal Author
chris8796
sue36
funnycide
ljshane_gmail_com