Bathroom plumbing rough in for future finishing?
drewem
11 years ago
Featured Answer
Comments (6)
worthy
11 years agomohonri
11 years agoRelated Professionals
Pasadena General Contractors · Spencer General Contractors · Tamarac General Contractors · The Hammocks General Contractors · Waterville General Contractors · South Barrington Architects & Building Designers · Washington Architects & Building Designers · Boston Flooring Contractors · Brandon Flooring Contractors · Elkridge Flooring Contractors · Johns Creek Flooring Contractors · Moorhead Flooring Contractors · Seekonk Flooring Contractors · Taunton Flooring Contractors · Winchester Flooring Contractorslazypup
11 years agoJanieful
11 years agostir_fryi SE Mich
11 years ago
Related Stories

RUSTIC STYLEHouzz Tour: Roughing Up a Fancy Mountain Home
Overstuffed furniture, bright color, local artwork and eclectic details help a couple cozy up their home away from home
Full Story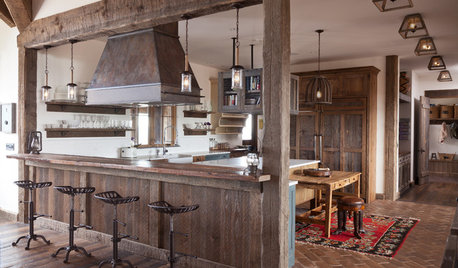
RUSTIC STYLEHouzz Tour: Rough-and-Tumble Refinement
Explore this barn-inspired home that’s designed for an outdoors-loving family
Full Story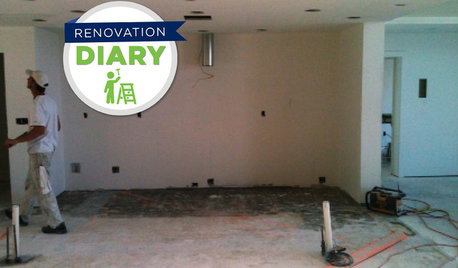
REMODELING GUIDESRanch House Remodel: Installing the Interior Finishes
Renovation Diary, Part 5: Check in on a Florida remodel as the bamboo flooring is laid, the bathroom tiles are set and more
Full Story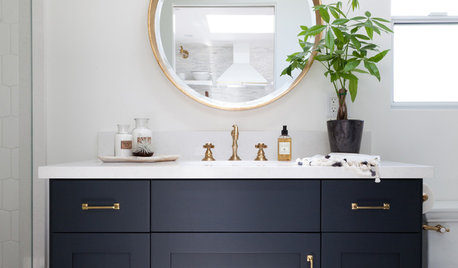
BATHROOM DESIGNA Crash Course in Bathroom Faucet Finishes
Learn the pros and cons of 9 popular faucet finishes
Full Story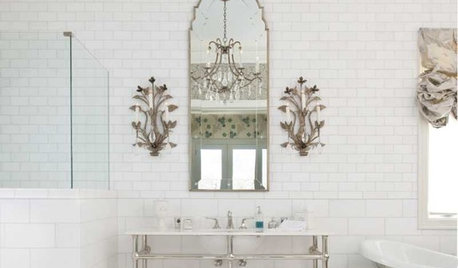
BATHROOM DESIGNHow to Mix Metal Finishes in the Bathroom
Make a clean break with one-dimensional bathroom finishes by pairing nickel, silver and bronze hardware and fixtures
Full Story
REMODELING GUIDESFinish Your Remodel Right: 10 Tasks to Check Off
Nail down these key details to ensure that everything works properly and you’re all set for the future
Full Story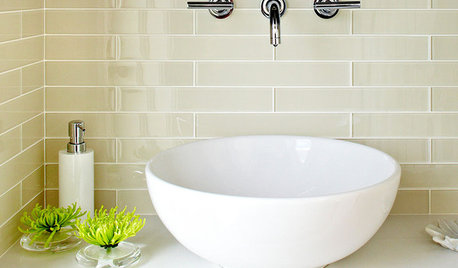
REMODELING GUIDESFinishing Touches: Pro Tricks for Installing Fixtures in Your Tile
Cracked tile, broken drill bits and sloppy-looking fixture installations? Not when you follow these pro tips
Full Story
GREEN BUILDINGEfficient Architecture Suggests a New Future for Design
Homes that pay attention to efficient construction, square footage and finishes are paving the way for fresh aesthetic potential
Full Story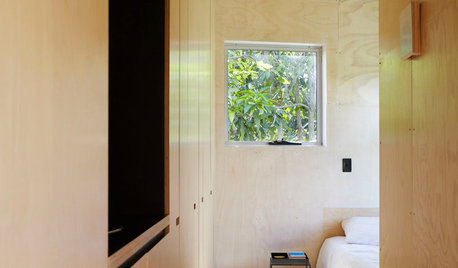
WOODDesign Workshop: Plywood as Finish
Trendproof your interior with this sensible guide to using this utilitarian material indoors
Full Story
REMODELING GUIDESContractor Tips: Finish Your Basement the Right Way
Go underground for the great room your home has been missing. Just make sure you consider these elements of finished basement design
Full StoryMore Discussions






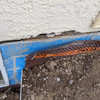
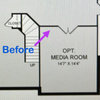


drewemOriginal Author