Part of what i want in my home is good food storage. My mother had this, Both my Grandmothers, I want it too.
In my house i have a pantry type home that i think was ment to be a root cellar, but was never finished properly (or at the time was Finished enough to work).
Now that the Basement is being redone i am looking at Insulating this room properly for the task and using it as an actual cellar.
The room plan seems easy and i will lay it out here, this will be how i am insulating and such with little tips i read about online. The hard part for me comes later in understanding what gets store how and laying out the whole room, I think i can leave that untill the room is complete and ad the shelves how i like but if anyone know of something i need to do before hand that would be helpful.
Ok!
So, I have a space 8'8" x 7'4" to use, the long walls are the corner of my foundation (south and East walls, east is longer)
The west wall is also concrete, seems at some point and addition was added.
The North was is the only wood wall and that is where the door is.
The space to the right side of the door is the underside of a stair case.
The Floor is brick on dirt and drops down 4 inches.
The room above is a split level entryway with stair both up and down, i think that is only important because it lowers the ceiling in the cellar. The ceiling Height is 69" to the joist bottoms from the brick.
Currently there are rough shelves and it is used Primary for canned goods,wine and extra Pots pans and seldom used kitchen brick-a-brac. The storage it self is nice but lacks the over all usefulness i think it could have. It is also not very organized.
The Plan:
Put down a concrete floor - Because i am looking at infloor heat in the rest of the house i would need to thermally insulate it with a 2-3" foam around the interior of the room.
Lights - I am looking at a few strips of soft led lights to give me more brightness that a single build allow multiple placement points and to reduce heat generation. I have not sourced any yet and will have a separate post about Home LED installations in the lighting section soon (unless a search finds me the answers i need). If LED will not work i will look at 1-2 2' florescent fixtures.
Insulate the two interior walls - I plan on using poly then a 2" plus foam board for this filling the spaces with spray foam. If it is required here i will finish with Green Board. Even though the east wall is concrete it is not backed by exterior ground, it is backed by a heated room. By insulation it from the inside that thermal mass remain part of the homes heating system once the infloor heats it.
Run Vents - This room does not have a window and is not north facing. I plan to run on intake through the north wall for the cooler air, should i run this through the rafters? the second output will run out the west wall. Both will be have mesh installed to keep animals out and both will have shutoffs installed where they can be easily accessed.
Make Shelves - To keep wood off the walls so the room can breath and off the floor to avoid rot I will install Solid Composite deck slats and runners and build all shelves off of them. I am planning 1.5" thick shelves with 2-3 1' spacers per shelf. My space allows for Apox 20" deep shelves on the west wall deeper on the south and east.
A door- I would like to try for a ship type portal door. Not constructed the same way but with a 6-8" step over to get into the room. I feel this help to preserve the cold upon entry. I am not sure code will allow this. I have contemplated whether to use a solid door or a split half door (for the same reason). think the door would be easier to seal with an out word swing but less in the way with a inward swing, s that is yet to be decided.
Optional Work:
Devise a arched roof system - from what i read this helps to keep condensation away from the food, not sure it would be worth the trouble though. Insulatin Behind would be tough and it would reduce my total shelf height.
When complete the room will be used for canned goods, root vegetables wine and assorted seldom need kitchen wares.
Can any one see an issue with any of this?
Did i omit something i should/could have?
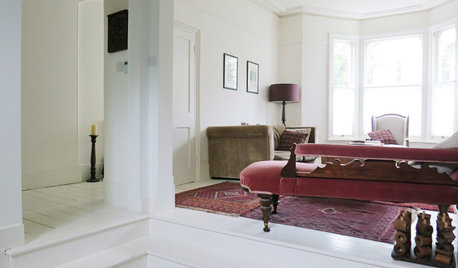
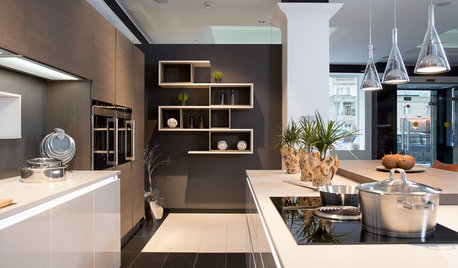

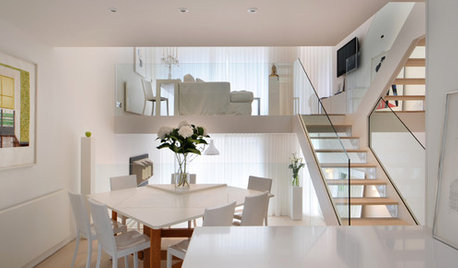
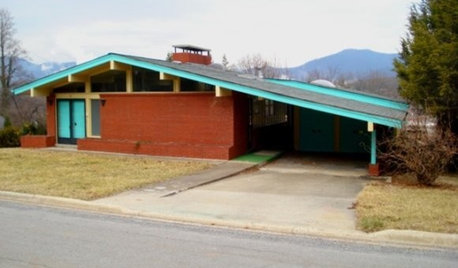
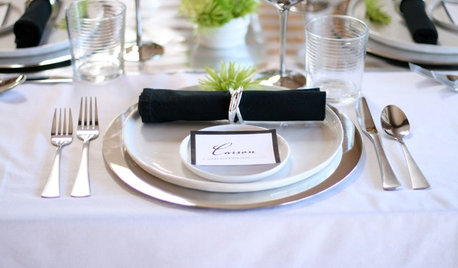
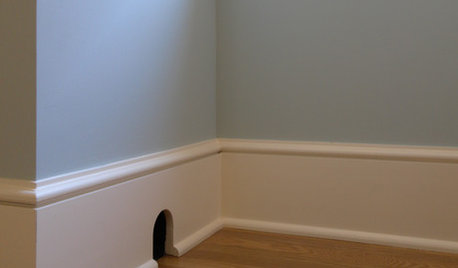
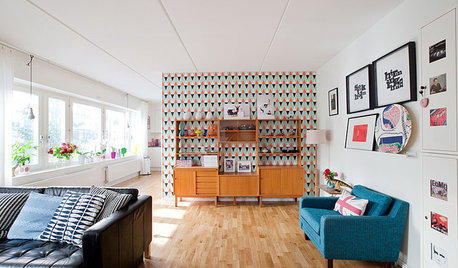
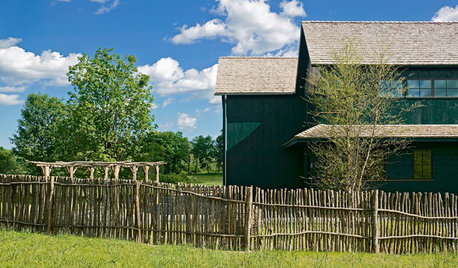
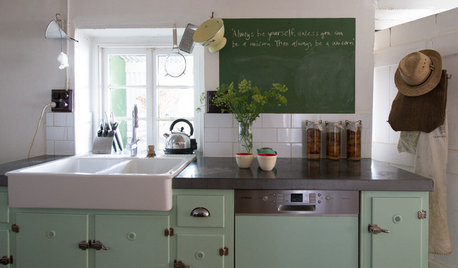






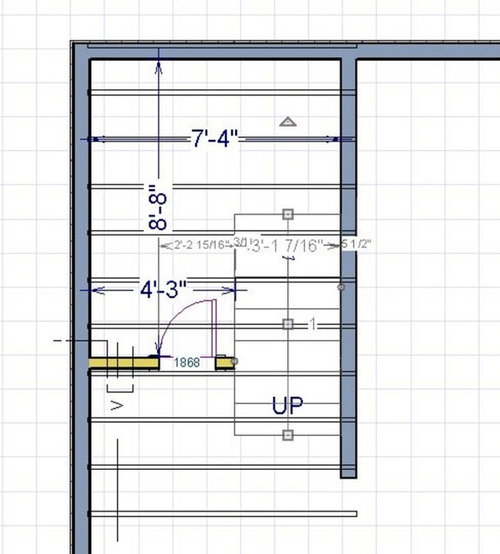
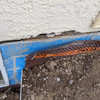


worthy
NoctuaOriginal Author
Related Professionals
El Sobrante General Contractors · Gloucester City General Contractors · Pasadena General Contractors · Perrysburg General Contractors · Springfield General Contractors · La Habra Interior Designers & Decorators · Queens Interior Designers & Decorators · Gladstone Architects & Building Designers · Seal Beach Architects & Building Designers · Bellevue Flooring Contractors · Eustis Flooring Contractors · La Mesa Flooring Contractors · Lakewood Flooring Contractors · Pflugerville Flooring Contractors · Waunakee Flooring Contractorsworthy