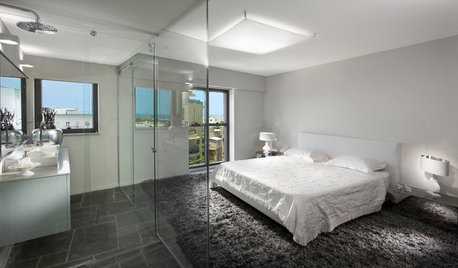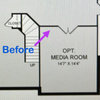Ceiling options w/out losing much space
wolverine2
11 years ago
Related Stories

KITCHEN DESIGNHow to Lose Some of Your Upper Kitchen Cabinets
Lovely views, display-worthy objects and dramatic backsplashes are just some of the reasons to consider getting out the sledgehammer
Full Story
BEFORE AND AFTERSSee 6 Yards Transformed by Losing Their Lawns
Wondering whether a turf lawn is the best use of your outdoor space? These homeowners did, and they found creative alternatives
Full Story
DECORATING GUIDESLose It: How to Get Rid of a Mattress
Updating your bedroom? Here's how to donate, reuse or recycle that mattress — and keep it out of the landfill
Full Story
DECORATING GUIDESLose It: How to Reuse, Recycle or Replace Your Sofa
Follow these tips and tricks to keep your worn-out couch from ending up in a landfill
Full Story
HOUSEKEEPINGHow to Clean Your Fridge, Inside and Out
Keep your refrigerator clean and fresh, while you gain storage space and lose those ‘UFOs’
Full Story
LIVING ROOMSHow to Decorate a Small Living Room
Arrange your compact living room to get the comfort, seating and style you need
Full Story
BATHROOM DESIGNThe Glass Bathroom Wall: Love It or Lose It?
There's no question that a glass wall makes a bathroom feel more open. Are they private enough for you?
Full Story
DECORATING GUIDESLose It: 4 Ways to Get Rid of Your Old Carpet
Try one of these earth-friendly tips before stuffing your dingy carpet or rug in the trash
Full Story
GARDENING AND LANDSCAPINGYour Yard: Are You Ready to Lose the Lawn?
Save time and water with good-looking alternatives to turf grass
Full Story
REMODELING GUIDESLose It: What to Do With Leftover Building Materials
See how to properly dispose of your extra brick, wood and paint — or make something cool with it instead
Full Story







worthy
Related Professionals
Duncanville General Contractors · Hamilton Square General Contractors · Kemp Mill General Contractors · Ken Caryl General Contractors · Riverside General Contractors · Yeadon Architects & Building Designers · Bethpage Flooring Contractors · Carlsbad Flooring Contractors · Cutlerville Flooring Contractors · Franklin Square Flooring Contractors · Gaffney Flooring Contractors · Johnson City Flooring Contractors · Pearland Flooring Contractors · San Rafael Flooring Contractors · Strongsville Flooring Contractors