Basement Plans
mitrellim
11 years ago
Related Stories
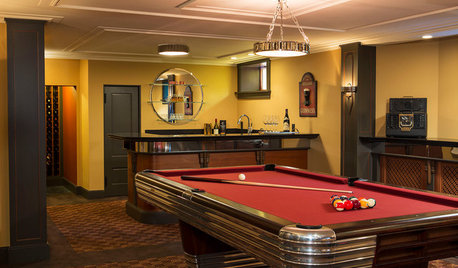
GREAT HOME PROJECTSTake Your Cue: Planning a Pool Table Room
Table dimensions, clearances, room size and lighting are some of the things to consider when buying and installing a pool table
Full Story
REMODELING GUIDESCreate a Master Plan for a Cohesive Home
Ensure that individual projects work together for a home that looks intentional and beautiful. Here's how
Full Story
LAUNDRY ROOMS7-Day Plan: Get a Spotless, Beautifully Organized Laundry Room
Get your laundry area in shape to make washday more pleasant and convenient
Full Story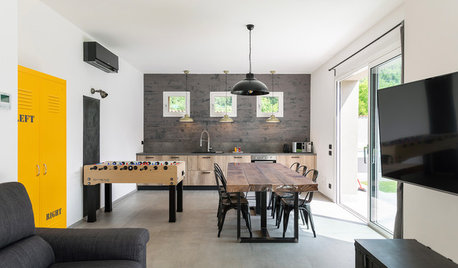
REMODELING GUIDESKey Measurements: Recreation Rooms Rule
Planning to fix up the basement or build an addition for game tables? Learn what will fit and what you might want to include
Full Story
HOUSEKEEPING7-Day Plan: Get a Spotless, Beautifully Organized Garage
Stop fearing that dirty dumping ground and start using it as the streamlined garage you’ve been wanting
Full Story
ORGANIZING7-Day Plan: Get a Spotless, Beautifully Organized Kitchen
Our weeklong plan will help you get your kitchen spick-and-span from top to bottom
Full Story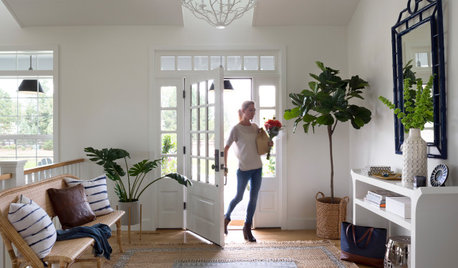
HOUSEKEEPING7-Day Plan: Get a Spotless, Beautifully Organized Entry Hall
Take your entry from scuffed up to spiffed up — restoring total cleanliness and order in just a week
Full Story
REMODELING GUIDESLive the High Life With Upside-Down Floor Plans
A couple of Minnesota homes highlight the benefits of reverse floor plans
Full Story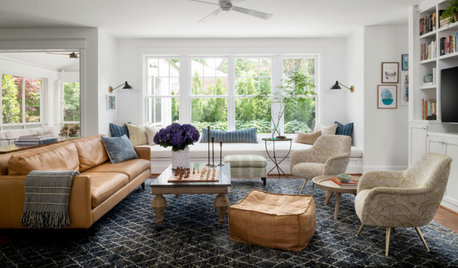
HOUSEKEEPING7-Day Plan: Get a Spotless, Beautifully Organized Living Room
A task a day sends messes away. Take a week to get your living room in shape
Full Story
REMODELING GUIDESRenovation Ideas: Playing With a Colonial’s Floor Plan
Make small changes or go for a total redo to make your colonial work better for the way you live
Full StorySponsored
Custom Craftsmanship & Construction Solutions in Franklin County
More Discussions






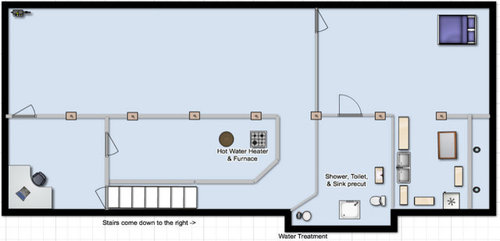
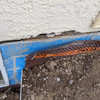
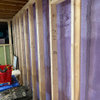


Noctua
mitrellimOriginal Author
Related Professionals
Four Corners General Contractors · Country Club Hills General Contractors · Davidson General Contractors · Parkersburg General Contractors · Pinewood General Contractors · Rolling Hills Estates General Contractors · Seguin General Contractors · Van Buren General Contractors · Winfield General Contractors · Avocado Heights General Contractors · Four Corners Architects & Building Designers · Brooklyn Park Flooring Contractors · Cedar Rapids Flooring Contractors · Long Beach Flooring Contractors · Snellville Flooring Contractorsricksample