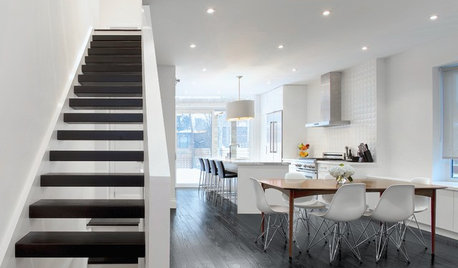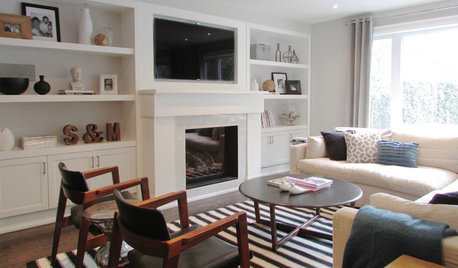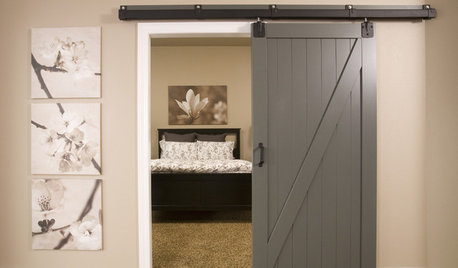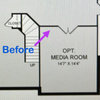Toronto Semi - digging basement lower
mylevi
14 years ago
Related Stories

HOUZZ TOURSMy Houzz: Creative Moves Turn a Toronto Basement Into a Stylish Rental
See how two Canadian designers renovated their townhouse's lower level into a bright and modern one-bedroom apartment
Full Story
HOUZZ TOURSMy Houzz: High End Meets Budget Friendly in Toronto
Splurging selectively and saving elsewhere, a Canadian family gets a posh-looking home that matches their vision
Full Story
ECLECTIC HOMESHouzz Tour: Renovation Gives Toronto Family a Special Gift
Their purchase of a fixer-upper pays off years later with a remodel that tailors the home to their needs
Full Story
CONTEMPORARY HOMESHouzz Tour: Sleek and Neat in Toronto
Clean lines and generous hidden storage give a renovated home for 4 a more spacious look without a bit of clutter
Full Story
HOUZZ TOURSMy Houzz: Rising to the Renovation Challenge in Toronto
An eye for potential and substantial remodeling lead to a chic and comfortable home for a Canadian family
Full Story
GREAT HOME PROJECTSHow to Replace Your Lawn With a Garden
New project for a new year: Lose the turfgrass for energy savings, wildlife friendliness and lower maintenance
Full Story
BASEMENTSDesign Workshop: Is It Time to Let Basements Become Extinct?
Costly and often unnecessary, basements may become obsolete — if they aren’t already. Here are responses to every reason to keep them around
Full Story
BASEMENTSA Raw Washington Basement Gets Serenity Now
Neutral tones and custom storage infuse a family's newly finished basement with a restful air
Full Story
BASEMENTSBasement of the Week: A Creative Space for Kids and Storage for All
With mudroom organizers, laundry and a well-organized space for crafts, this basement puts a Massachusetts home in balance
Full Story
FUN HOUZZHouzz Quiz: What Should You Do With a Basement?
Take our quiz to find out if you should turn your subterranean space into a London pub, a Lego lounge or something else
Full Story








worthy
myleviOriginal Author
Related Professionals
Erlanger General Contractors · Fairview General Contractors · Greenville General Contractors · Welleby Park General Contractors · West Babylon General Contractors · San Angelo Architects & Building Designers · Aurora Flooring Contractors · Beverly Flooring Contractors · Lombard Flooring Contractors · Napa Flooring Contractors · North Aurora Flooring Contractors · Shoreline Flooring Contractors · Waltham Flooring Contractors · Waterbury Flooring Contractors · Wilmington Flooring Contractorsworthy
myleviOriginal Author
brickeyee
myleviOriginal Author
worthy
worthy
myleviOriginal Author
worthy