Finish Basement- Design Options
lynn
10 years ago
Related Stories
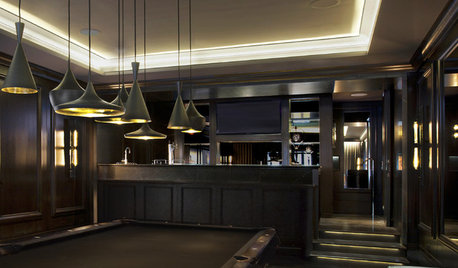
REMODELING GUIDESContractor Tips: Finish Your Basement the Right Way
Go underground for the great room your home has been missing. Just make sure you consider these elements of finished basement design
Full Story
GARDENING AND LANDSCAPINGPools Overflow With Finish Options
Move over, plaster: Pebbles, colors and glow-in-the-dark glass are making waves on the pool finish scene
Full Story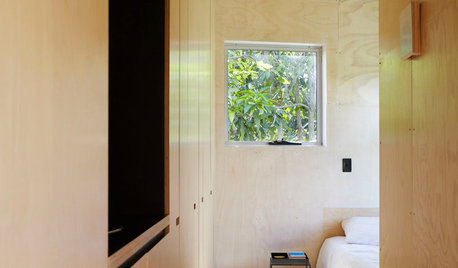
WOODDesign Workshop: Plywood as Finish
Trendproof your interior with this sensible guide to using this utilitarian material indoors
Full Story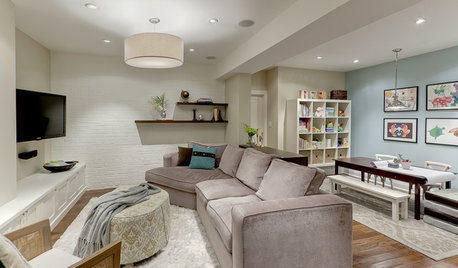
REMODELING GUIDES11 Ways to Finesse Your Finished Basement
Make your hideaway more enjoyable, fun and suited to your style with these useful tips
Full Story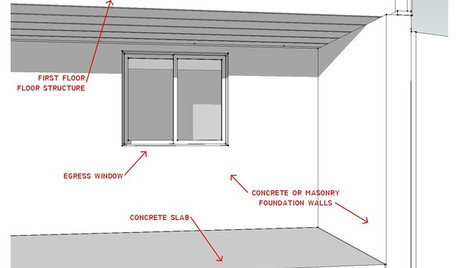
REMODELING GUIDESKnow Your House: The Steps in Finishing a Basement
Learn what it takes to finish a basement before you consider converting it into a playroom, office, guest room or gym
Full Story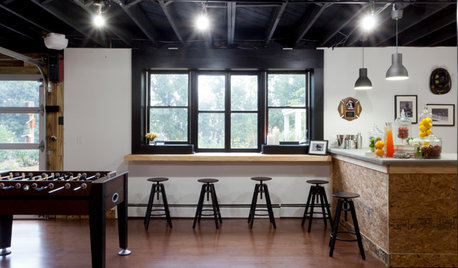
BASEMENTSBasement of the Week: Newly Finished and Open to the Outdoors
Relaxing, working, playing ... a New Jersey family can pick their pastime in this industrial-style walk-out leading to a new patio
Full Story
KITCHEN DESIGN3 Steps to Choosing Kitchen Finishes Wisely
Lost your way in the field of options for countertop and cabinet finishes? This advice will put your kitchen renovation back on track
Full Story
LIVING ROOMSCurtains, Please: See Our Contest Winner's Finished Dream Living Room
Check out the gorgeously designed and furnished new space now that the paint is dry and all the pieces are in place
Full Story
KITCHEN DESIGNKitchen Banquettes: Explaining the Buffet of Options
We dish up info on all your choices — shapes, materials, storage types — so you can choose the banquette that suits your kitchen best
Full Story
KITCHEN COUNTERTOPSKitchen Counters: Concrete, the Nearly Indestructible Option
Infinitely customizable and with an amazingly long life span, concrete countertops are an excellent option for any kitchen
Full StorySponsored
Franklin County's Custom Kitchen & Bath Designs for Everyday Living
More Discussions






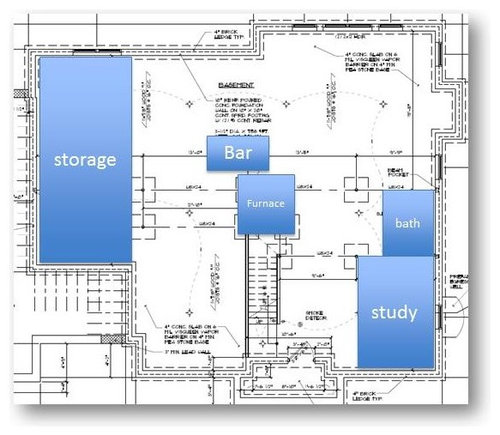



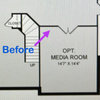


fnmroberts
jackfre
Related Professionals
Arlington General Contractors · Four Corners General Contractors · Bowling Green General Contractors · Citrus Heights General Contractors · Panama City General Contractors · Seal Beach General Contractors · Summit General Contractors · Union Hill-Novelty Hill General Contractors · Fernway Interior Designers & Decorators · Vancouver Architects & Building Designers · Cedar Park Flooring Contractors · Cleveland Flooring Contractors · Highlands Ranch Flooring Contractors · Little Falls Flooring Contractors · Louisville Flooring ContractorslynnOriginal Author