Finished Basement Ideas
fnmroberts
18 years ago
Related Stories
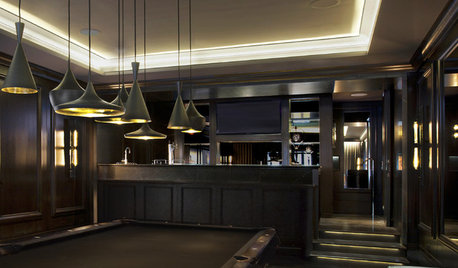
REMODELING GUIDESContractor Tips: Finish Your Basement the Right Way
Go underground for the great room your home has been missing. Just make sure you consider these elements of finished basement design
Full Story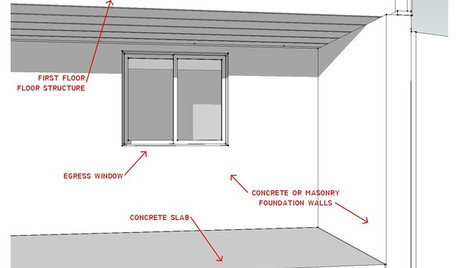
REMODELING GUIDESKnow Your House: The Steps in Finishing a Basement
Learn what it takes to finish a basement before you consider converting it into a playroom, office, guest room or gym
Full Story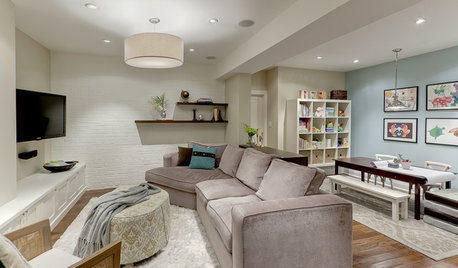
REMODELING GUIDES11 Ways to Finesse Your Finished Basement
Make your hideaway more enjoyable, fun and suited to your style with these useful tips
Full Story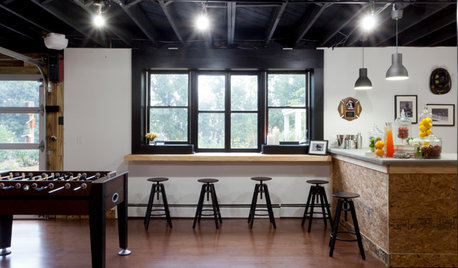
BASEMENTSBasement of the Week: Newly Finished and Open to the Outdoors
Relaxing, working, playing ... a New Jersey family can pick their pastime in this industrial-style walk-out leading to a new patio
Full Story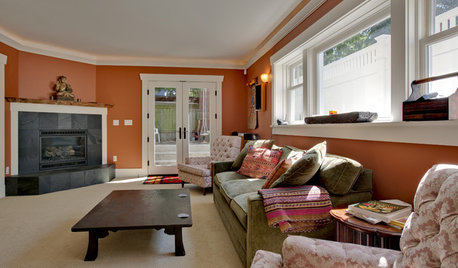
REMODELING GUIDESHow to Dig Down for Extra Living Space
No room for a ground-level addition? See if a finished basement is a good idea for you
Full Story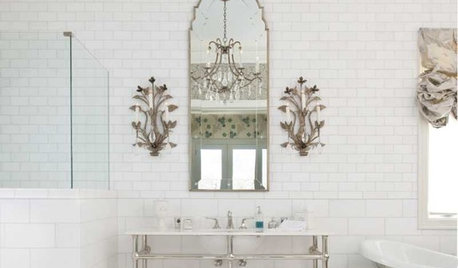
BATHROOM DESIGNHow to Mix Metal Finishes in the Bathroom
Make a clean break with one-dimensional bathroom finishes by pairing nickel, silver and bronze hardware and fixtures
Full Story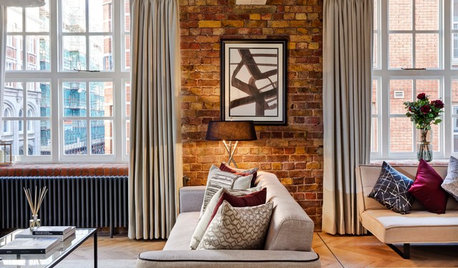
MATERIALSShow Off the Bones of Your Home With Exposed Finishes
There can be beauty in raw materials. Display them with care, and the effect is surprisingly warm and welcoming
Full Story
KITCHEN DESIGN3 Steps to Choosing Kitchen Finishes Wisely
Lost your way in the field of options for countertop and cabinet finishes? This advice will put your kitchen renovation back on track
Full Story
REMODELING GUIDESFinish Your Remodel Right: 10 Tasks to Check Off
Nail down these key details to ensure that everything works properly and you’re all set for the future
Full Story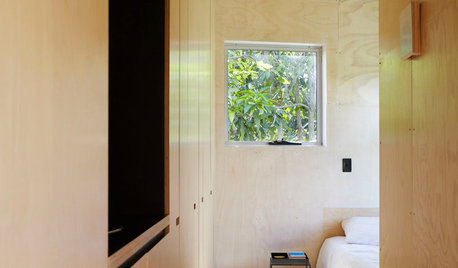
WOODDesign Workshop: Plywood as Finish
Trendproof your interior with this sensible guide to using this utilitarian material indoors
Full Story





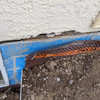

twiz
fnmrobertsOriginal Author
Related Professionals
Bell General Contractors · Bound Brook General Contractors · Clive General Contractors · Greensburg General Contractors · Oxon Hill General Contractors · Roseburg General Contractors · Woodmere General Contractors · Van Wert Interior Designers & Decorators · Wauconda Architects & Building Designers · Brookline Flooring Contractors · Everett Flooring Contractors · Lakeville Flooring Contractors · Lenexa Flooring Contractors · Wausau Flooring Contractors · Willoughby Flooring Contractorsdgmarie
sofia
fnmrobertsOriginal Author
cindyx
msafirstein
jasper_60103
desalad
fnmrobertsOriginal Author
desalad
jasper_60103
desalad