To insulate or not to insulate a basement bathroom??
mrmichaeljmoore
14 years ago
Related Stories

REMODELING GUIDESCool Your House (and Costs) With the Right Insulation
Insulation offers one of the best paybacks on your investment in your house. Here are some types to discuss with your contractor
Full Story
GREEN BUILDINGInsulation Basics: Heat, R-Value and the Building Envelope
Learn how heat moves through a home and the materials that can stop it, to make sure your insulation is as effective as you think
Full Story
MATERIALSInsulation Basics: What to Know About Spray Foam
Learn what exactly spray foam is, the pros and cons of using it and why you shouldn’t mess around with installation
Full Story
WINDOW TREATMENTSEasy Green: 9 Low-Cost Ways to Insulate Windows and Doors
Block drafts to boost both warmth and energy savings with these inexpensive but effective insulating strategies
Full Story
KNOW YOUR HOUSEKnow Your House: The Basics of Insulated Concrete Form Construction
Get peace and quiet inside and energy efficiency all around with this heavy-duty alternative to wood-frame construction
Full Story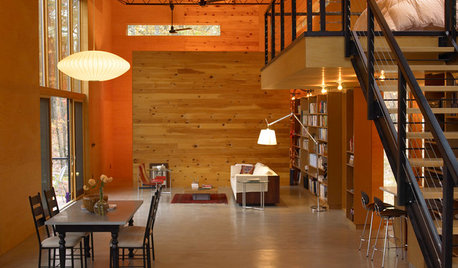
ARCHITECTUREHouzz Tour: High Efficiency for a Modern Riverside Cabin
With an insulating green roof, savvy material use and a smart design, this home in the woods wastes not in a beautiful way
Full Story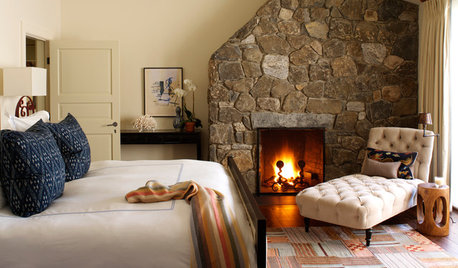
MONTHLY HOME CHECKLISTSSeptember Checklist for a Smooth-Running Home
Get ready to get cozy at home with snuggly blankets, well-stocked firewood, added insulation and more
Full Story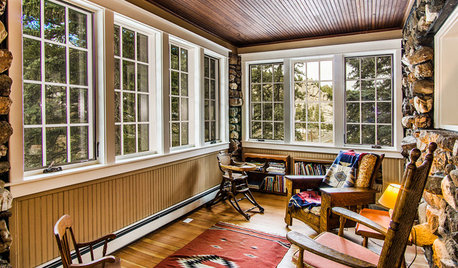
PORCHESRoom of the Day: A Colorado Porch for Year-Round Enjoyment
New windows, insulation and other upgrades turn this sun porch on a 1914 stone house into a 4-season room
Full Story
REMODELING GUIDESGlass Home Exteriors Reflect Modern Tastes
Advances in coatings and insulation make glass a more usable choice for home exteriors than ever before
Full Story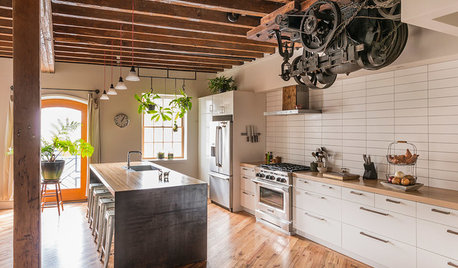
GREEN BUILDINGHouzz Tour: Pickle Factory Now an Energy-Wise Live-Work Space
A charming but poorly insulated 1880s Philadelphia commercial building becomes a spacious energy-efficient home and studio
Full Story





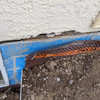

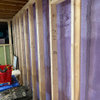
worthy
mrmichaeljmooreOriginal Author
Related Professionals
Cibolo General Contractors · Riverdale General Contractors · Westminster General Contractors · East Hanover Interior Designers & Decorators · East Patchogue Interior Designers & Decorators · Baton Rouge Architects & Building Designers · Euless Architects & Building Designers · Holtsville Architects & Building Designers · Carlsbad Flooring Contractors · Hilton Head Island Flooring Contractors · Lincoln Flooring Contractors · Miami Flooring Contractors · Palm Valley Flooring Contractors · Scottsdale Flooring Contractors · South Pasadena Flooring ContractorsmrmichaeljmooreOriginal Author
worthy
mrmichaeljmooreOriginal Author
worthy
mrmichaeljmooreOriginal Author
worthy
bio-modified