Should I try installing 2x2 reveal drop ceiling myself?
dominogold
18 years ago
Related Stories
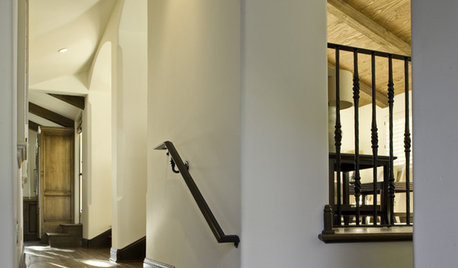
MATERIALSRaw Materials Revealed: Drywall Basics
Learn about the different sizes and types of this construction material for walls, plus which kinds work best for which rooms
Full Story
REMODELING GUIDESBathroom Remodel Insight: A Houzz Survey Reveals Homeowners’ Plans
Tub or shower? What finish for your fixtures? Find out what bathroom features are popular — and the differences by age group
Full Story
INSIDE HOUZZA New Houzz Survey Reveals What You Really Want in Your Kitchen
Discover what Houzzers are planning for their new kitchens and which features are falling off the design radar
Full Story
MY HOUZZMy Houzz: Surprise Revealed in a 1900s Duplex in Columbus
First-time homeowners tackle a major DIY hands-on remodel and uncover a key feature that changes their design plan
Full Story
KITCHEN DESIGNHow to Choose the Best Sink Type for Your Kitchen
Drop-in, undermount, integral or apron-front — a design pro lays out your sink options
Full Story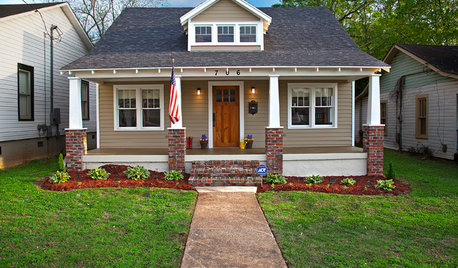
MATERIALSThe Most Popular Roofing Material is Affordable and Easy to Install
Asphalt shingles, the most widely used roof material in the U.S. are reliable and efficient, and may be right for you
Full Story
BATHROOM DESIGNShould You Install a Urinal at Home?
Wall-mounted pit stops are handy in more than just man caves — and they can look better than you might think
Full Story
DECORATING GUIDESTop 10 Interior Stylist Secrets Revealed
Give your home's interiors magazine-ready polish with these tips to finesse the finishing design touches
Full Story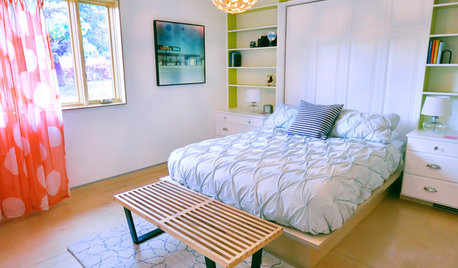
WOODTry DIY Plywood Flooring for High Gloss, Low Cost
Yup, you heard right. Laid down and shined up, plywood can run with the big flooring boys at an affordable price
Full Story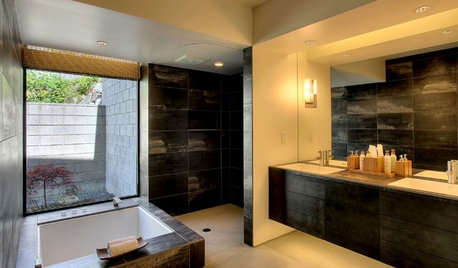
BATHROOM DESIGNPrivate Access: 12 Bathroom Windows That Reveal Only the Views
Be hidden but not hemmed-in with a strategically placed bathroom window that brings an outdoor view but not prying eyes
Full Story





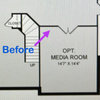

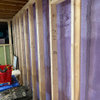
blue_fastback
dominogoldOriginal Author
Related Professionals
Cibolo General Contractors · Amarillo General Contractors · Hillsboro General Contractors · Jamestown General Contractors · Point Pleasant General Contractors · Cusseta Interior Designers & Decorators · Fernway Interior Designers & Decorators · Alpine Flooring Contractors · Gallatin Flooring Contractors · Garfield Heights Flooring Contractors · Goodyear Flooring Contractors · Little Rock Flooring Contractors · Mashpee Flooring Contractors · Ocoee Flooring Contractors · South Peabody Flooring Contractorsblue_fastback
ravlegend
bondrey102
dominogoldOriginal Author
blue_fastback
dominogoldOriginal Author
jtwtech
logicalone
logicalone
ironhands