Basement Finished Ceiling?
ravlegend
18 years ago
Featured Answer
Comments (30)
blue_fastback
18 years agoravlegend
18 years agoRelated Professionals
Ames General Contractors · Brighton General Contractors · DeRidder General Contractors · Kentwood General Contractors · Red Wing General Contractors · Waldorf General Contractors · Whitman Interior Designers & Decorators · Anchorage Architects & Building Designers · Palos Verdes Estates Architects & Building Designers · Fairfax Flooring Contractors · Hazleton Flooring Contractors · Lynbrook Flooring Contractors · Palm Valley Flooring Contractors · Sarasota Flooring Contractors · Princeton Meadows Basement Remodelingmleeseberg
18 years agosubywu
18 years agoravlegend
18 years agodlubin
18 years agonessas
18 years agonsf798
18 years agoblue_fastback
18 years agoschreibdave
18 years agodgmarie
18 years agomkkristen
18 years agojtwtech
18 years agoblsdgal
17 years agomsafirstein
17 years agojasper_60103
17 years agospeechie
17 years agoperel
17 years agoaernst
17 years agomarys1000
17 years agoandrelaplume2
17 years agodgmarie
17 years agoblue_velvet_elvis
17 years agojohnwc
17 years agoblue_fastback
17 years agojohnwc
17 years agodgmarie
17 years agobudz007
16 years agoandrelaplume2
16 years ago
Related Stories
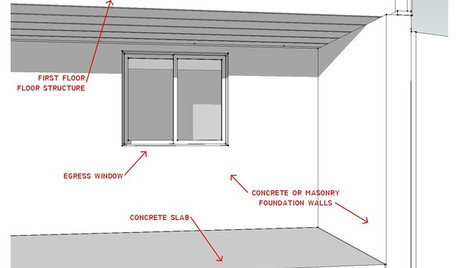
REMODELING GUIDESKnow Your House: The Steps in Finishing a Basement
Learn what it takes to finish a basement before you consider converting it into a playroom, office, guest room or gym
Full Story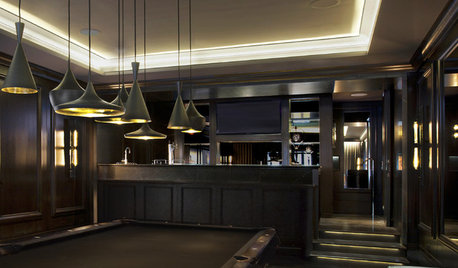
REMODELING GUIDESContractor Tips: Finish Your Basement the Right Way
Go underground for the great room your home has been missing. Just make sure you consider these elements of finished basement design
Full Story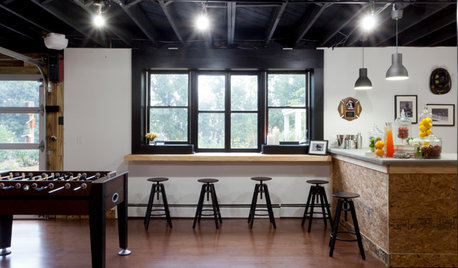
BASEMENTSBasement of the Week: Newly Finished and Open to the Outdoors
Relaxing, working, playing ... a New Jersey family can pick their pastime in this industrial-style walk-out leading to a new patio
Full Story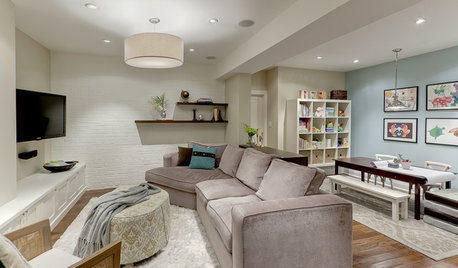
REMODELING GUIDES11 Ways to Finesse Your Finished Basement
Make your hideaway more enjoyable, fun and suited to your style with these useful tips
Full Story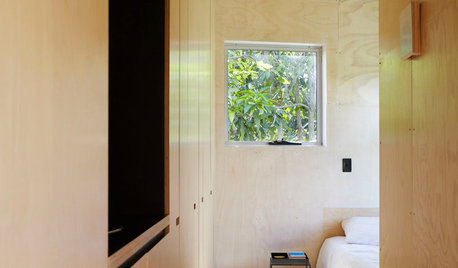
WOODDesign Workshop: Plywood as Finish
Trendproof your interior with this sensible guide to using this utilitarian material indoors
Full Story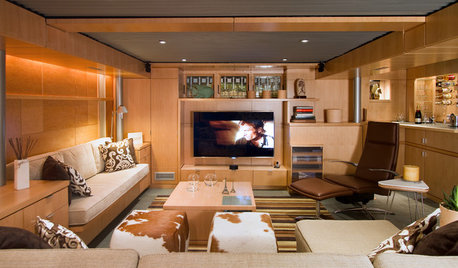
BASEMENTSBasement of the Week: Clever Details Update a Below-Ground Lounge
Lower-level design reaches new heights with rearranged ductwork, lighting, a new ceiling and modern styling
Full Story
KITCHEN DESIGN3 Steps to Choosing Kitchen Finishes Wisely
Lost your way in the field of options for countertop and cabinet finishes? This advice will put your kitchen renovation back on track
Full Story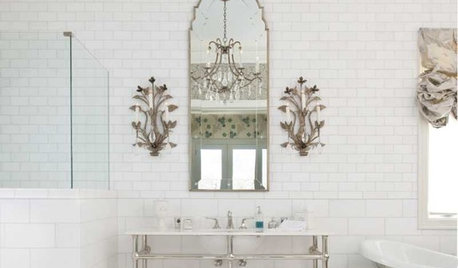
BATHROOM DESIGNHow to Mix Metal Finishes in the Bathroom
Make a clean break with one-dimensional bathroom finishes by pairing nickel, silver and bronze hardware and fixtures
Full Story
REMODELING GUIDESFinish Your Remodel Right: 10 Tasks to Check Off
Nail down these key details to ensure that everything works properly and you’re all set for the future
Full Story
LIVING ROOMSCurtains, Please: See Our Contest Winner's Finished Dream Living Room
Check out the gorgeously designed and furnished new space now that the paint is dry and all the pieces are in place
Full StoryMore Discussions






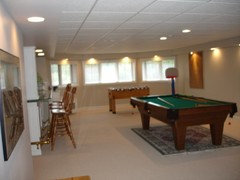
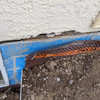

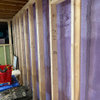
mkkristen