Question on a room's design
velvetfoot
15 years ago
Related Stories
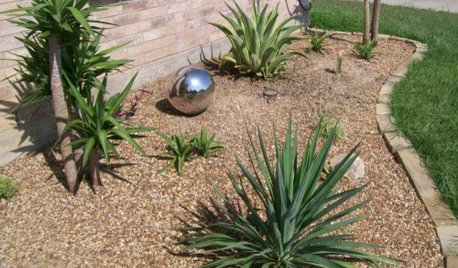
Design Dilemmas: 4 Questions for Houzzers
Share Your Advice for a Low-Water Garden, Wet Bar, Family Room and Basement Spa!
Full Story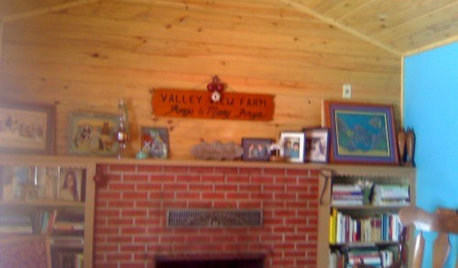
Design Dilemmas: 4 Questions for Houzzers
Brick Fireplaces, Historic Homes, and Tropical Living Room Decor, Oh My!
Full Story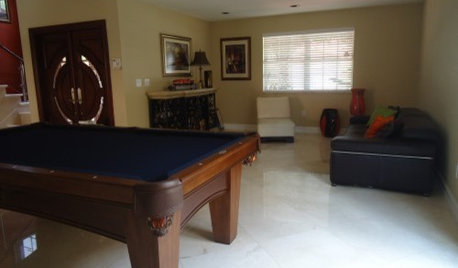
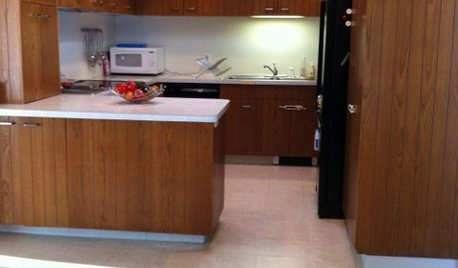
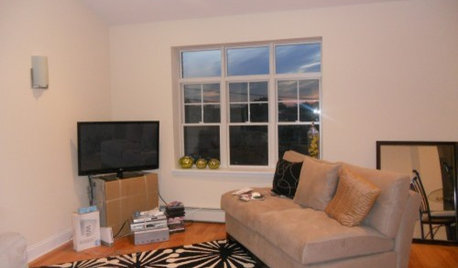
5 Questions for Design Stars
Houzz Members Need Your Help With This Week's Design Dilemmas!
Full Story0
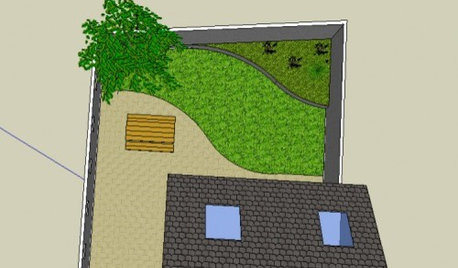
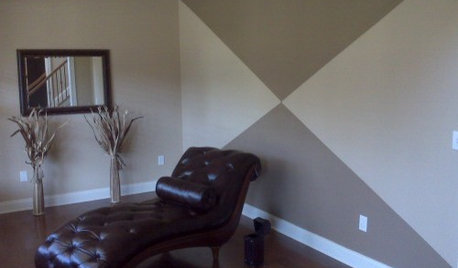
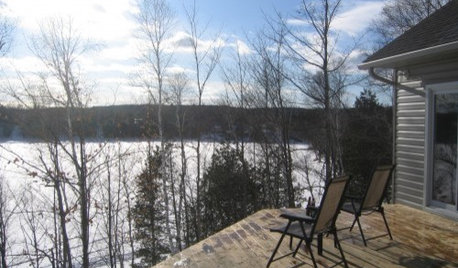
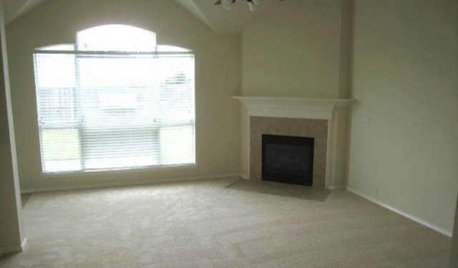

WORKING WITH PROS12 Questions Your Interior Designer Should Ask You
The best decorators aren’t dictators — and they’re not mind readers either. To understand your tastes, they need this essential info
Full StoryMore Discussions






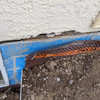
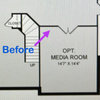
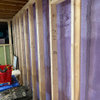
fnmroberts
velvetfootOriginal Author
Related Professionals
Bel Air General Contractors · Catonsville General Contractors · Centereach General Contractors · Hamilton Square General Contractors · Hampton General Contractors · Nampa General Contractors · Pocatello General Contractors · Signal Hill General Contractors · Wolf Trap General Contractors · Morganton Architects & Building Designers · Hammond Flooring Contractors · Laconia Flooring Contractors · Monroeville Flooring Contractors · Novi Flooring Contractors · Raytown Flooring Contractorsfnmroberts