Staircase problems!
hunter41162
15 years ago
Related Stories

REMODELING GUIDESThe Hidden Problems in Old Houses
Before snatching up an old home, get to know what you’re in for by understanding the potential horrors that lurk below the surface
Full Story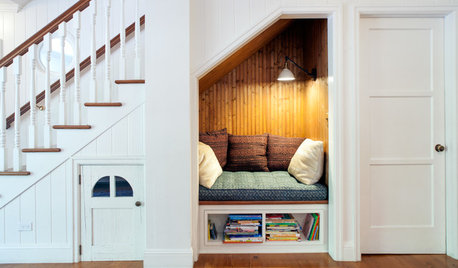
STAIRWAYS17 Ideas for Storage Under the Stairs
It’s not just about the ups and downs. These clever staircases also provide storage, display and seating
Full Story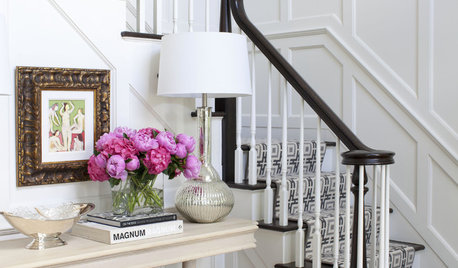
STAIRWAYSTrending Now: 15 Staircases Making Houzzers Swoon
Stair runners, reclaimed wood, seating and storage are featured in the most popular stairway photos on Houzz
Full Story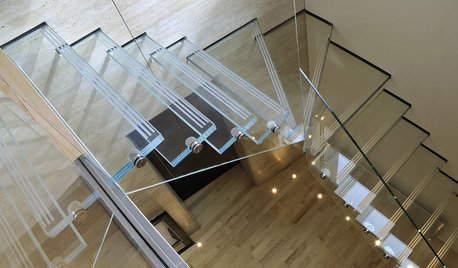
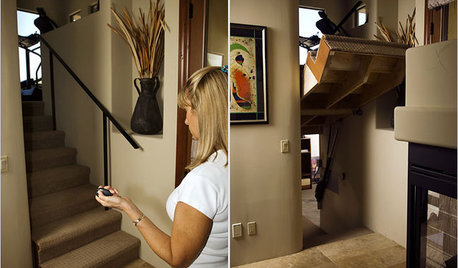
MORE ROOMSShhh ... It's a Secret (Door, Room, Staircase)
Whether you're the cloak-and-dagger type or just want some practical storage, hidden places in the home show their appeal
Full Story
STAIRWAYSClear Staircases — They're a Real Glass Act
If you're flush with funds, you can have a ball with crystal on your stairs. The rest of us can just marvel from afar
Full Story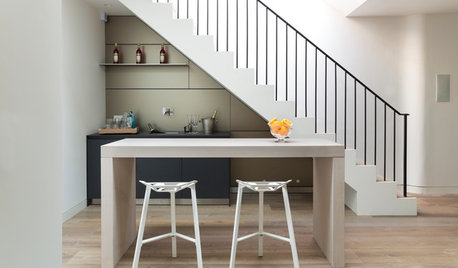
STORAGEInventive Ways to Build Storage Into Your Staircase
Consider these 12 ideas for building in cabinets, shelves and more to better utilize your stairway space
Full Story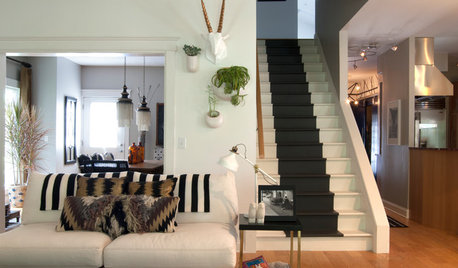
STAIRWAYSThe Upstairs-Downstairs Connection: Picking the Right Stair Treatment
Carpeting, runner or bare wood? Check out these ideas for matching your staircase floor treatment to upstairs and downstairs flooring
Full Story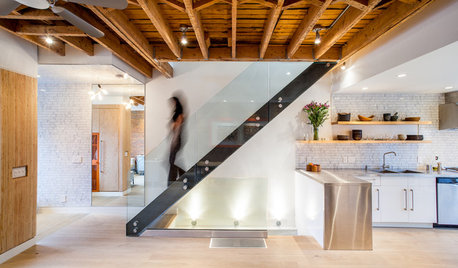
HOW TO PHOTOGRAPH YOUR HOUSEStep Right Up: Expressing Movement on Modern Stairs
Seeing a person on a staircase changes our perception of the design
Full StorySponsored
Central Ohio's Trusted Home Remodeler Specializing in Kitchens & Baths
More Discussions






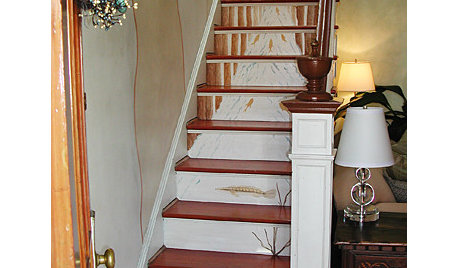
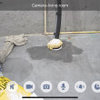

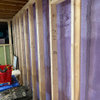
worthy
hunter41162Original Author
Related Professionals
Auburn General Contractors · Bay City General Contractors · Elmont General Contractors · Lincoln General Contractors · Lincoln General Contractors · North Lauderdale General Contractors · Seabrook General Contractors · Universal City General Contractors · Cedar Park Flooring Contractors · Freeport Flooring Contractors · Little Falls Flooring Contractors · Moorhead Flooring Contractors · Westminster Flooring Contractors · Wyoming Flooring Contractors · Alum Rock Flooring Contractorsworthy
hunter41162Original Author
worthy