best way to do this...Pics
andrelaplume2
15 years ago
Related Stories

MOST POPULAR40 Dogs Who Are Having a Way Better Summer Than You
Houzzers share pics of their canine companions living it up — or getting down with relaxing — on warm days
Full Story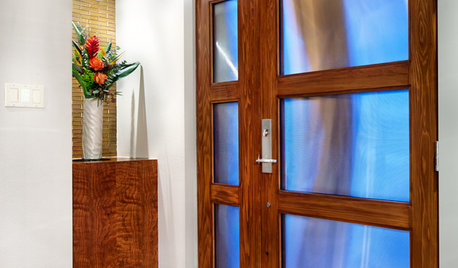
ENTRYWAYS17 Ways to Make Better Use of Entryway Corners
Open up to the possibilities for improved entryway storage, seating and architectural interest by considering the corners
Full Story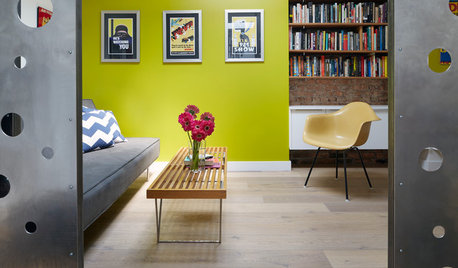
COLORColor of the Week: 10 Tangy Ways with Citrus Green
Add some zest to your home with a little — or a lot of — lively lime
Full Story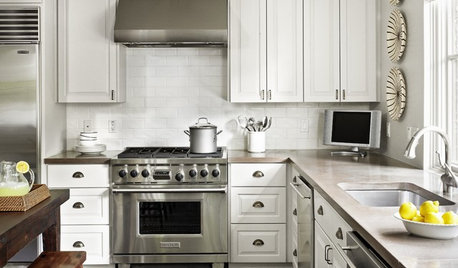
DECORATING GUIDES12 Ways to Style Your Interior Photos Like a Pro
For great home photos, declutter, prop well, and tell a little story
Full Story
MOST POPULAR7 Ways Cats Help You Decorate
Furry felines add to our decor in so many ways. These just scratch the surface
Full Story
LIFE10 Ways to Boost Creativity by Doing Less
You heard right. Sometimes the best way to refill your creative well is by taking a step back
Full Story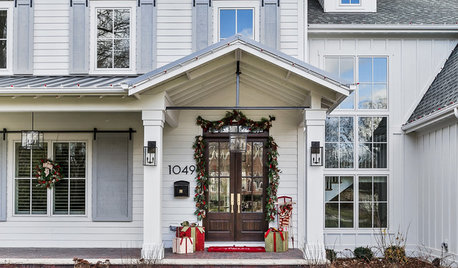
CURB APPEAL9 Ways to Boost Winter Curb Appeal
No blossoms and a barren yard? You can still make your home attractive and inviting from the street
Full Story
HOLIDAYSChristmas Tree Decorating the Painless Way
Holidays are for carols, not cussing. Make tree trimming less work and more fun with this guide at your side
Full Story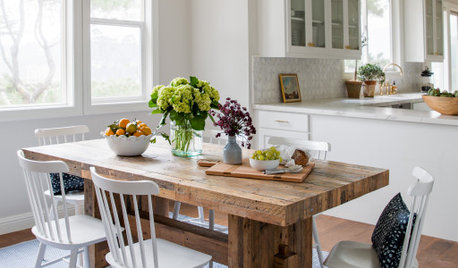
MOVING20 Ways to Personalize a New House
Little touches go a long way toward making your place feel more like you
Full Story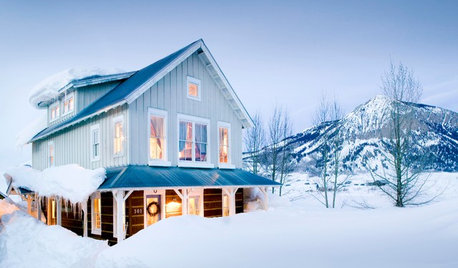
LIFEHard Winter? 9 Ways to Battle Cabin Fever
We know a lot of you are trapped where it just won’t stop snowing. Here are some ways to survive
Full Story





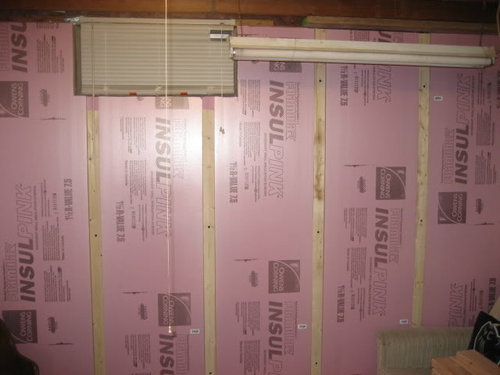
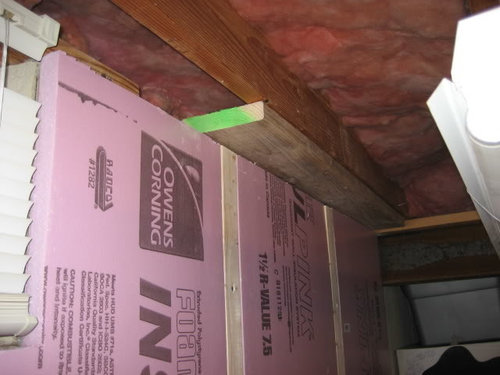
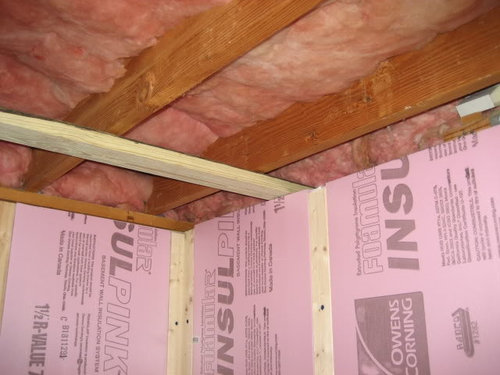
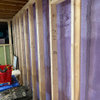
sparkywannabe
andrelaplume2Original Author
Related Professionals
Alamo General Contractors · De Pere General Contractors · Los Lunas General Contractors · South Windsor General Contractors · Towson General Contractors · Joppatowne General Contractors · Fountain Hills Interior Designers & Decorators · Washington Interior Designers & Decorators · Fayetteville Architects & Building Designers · Ferry Pass Architects & Building Designers · Panama City Beach Architects & Building Designers · Conyers Flooring Contractors · Elmhurst Flooring Contractors · Saugus Flooring Contractors · Alum Rock Flooring Contractorsandrelaplume2Original Author
sparkywannabe
andrelaplume2Original Author
andrelaplume2Original Author
sparkywannabe