any down side to this framing method
andrelaplume2
15 years ago
Related Stories

DIY PROJECTSMake Your Own Barn-Style Door — in Any Size You Need
Low ceilings or odd-size doorways are no problem when you fashion a barn door from exterior siding and a closet track
Full Story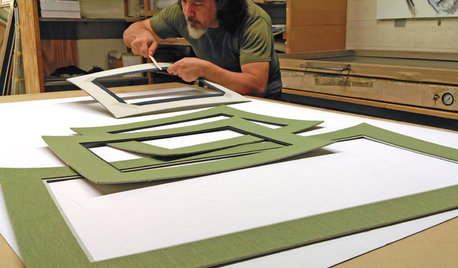
ARTYour Guide to Custom-Framing Photos and Art
Get the lowdown on framing materials, methods and more
Full Story
REMODELING GUIDESLive the High Life With Upside-Down Floor Plans
A couple of Minnesota homes highlight the benefits of reverse floor plans
Full Story
MOST POPULAR12 Key Decorating Tips to Make Any Room Better
Get a great result even without an experienced touch by following these basic design guidelines
Full Story
GREEN BUILDINGInsulation Basics: Designing for Temperature Extremes in Any Season
Stay comfy during unpredictable weather — and prevent unexpected bills — by efficiently insulating and shading your home
Full Story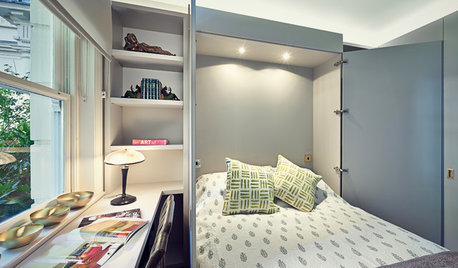
DECORATING GUIDESHow to Turn Almost Any Space Into a Guest Room
The Hardworking Home: Murphy beds, bunk compartments and more can provide sleeping quarters for visitors in rooms you use every day
Full Story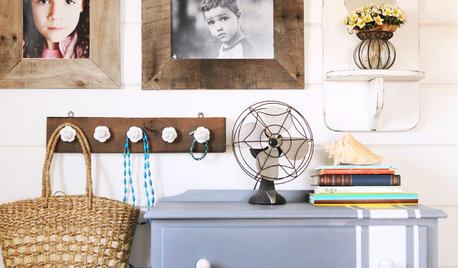
DIY PROJECTSTurn a Wooden Pallet Into Unique Photo Frames
Free wood? We're so in. Salvage a pallet or other cast-off wood to make delightfully distressed frames that fit almost any decor
Full Story
LIFEYou Said It: ‘Slow Down and Recharge’ and More Houzz Quotables
Small spaces stood out during a week of stories celebrating different lifestyles at home
Full Story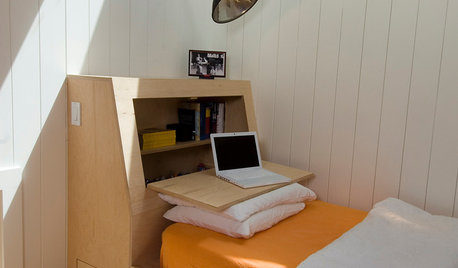
BEDROOMSTrundle Beds Double Down on Style
With twice the function and visual appeal, trundles turn rooms into sleepover central at a moment's notice
Full Story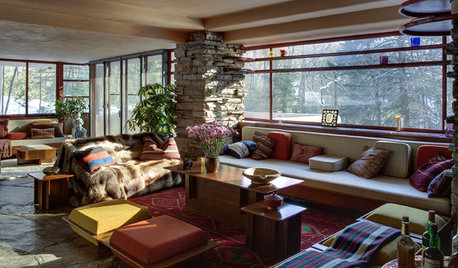
WINDOWSSteel-Framed Windows Leap Forward Into Modern Designs
With a mild-mannered profile but super strength, steel-framed windows are champions of design freedom
Full StoryMore Discussions






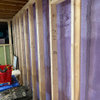
andrelaplume2Original Author
hendricus
Related Professionals
Hermitage General Contractors · Red Wing General Contractors · Rossmoor General Contractors · San Carlos Park General Contractors · San Marcos General Contractors · Austintown General Contractors · Ogden Interior Designers & Decorators · Burr Ridge Flooring Contractors · Decatur Flooring Contractors · Elmhurst Flooring Contractors · Mashpee Flooring Contractors · Mesa Flooring Contractors · Miami Flooring Contractors · Palestine Flooring Contractors · Fullerton Flooring Contractors