before I frame / Drywall... XPS / Fireblock Q's
andrelaplume2
15 years ago
Related Stories

WALL TREATMENTSTempted to Try Wallpaper? 10 Tips for Finding the Right Pattern
Before you lay down a lot of cash, sit down with this advice for getting a wallpaper you’ll love for years
Full Story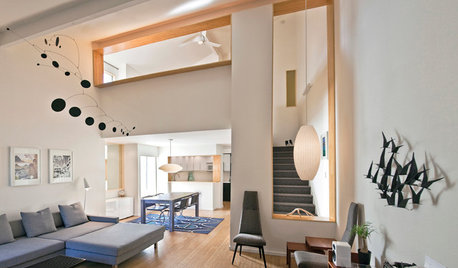
BEFORE AND AFTERSHouzz Tour: A San Diego Townhouse Gets a Bright Update
Savvy shopping and warm bamboo accents help California architects give their home a fresh, high-end feel
Full Story
HOME OFFICESQuiet, Please! How to Cut Noise Pollution at Home
Leaf blowers, trucks or noisy neighbors driving you berserk? These sound-reduction strategies can help you hush things up
Full Story
CLOSETSThe Cure for Houzz Envy: Closet Touches Anyone Can Do
These easy and inexpensive moves for more space and better organization are right in fashion
Full Story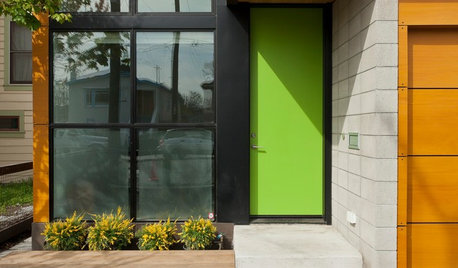
CURB APPEAL9 Daring Colors for Your Front Door
Stand out from the neighbors with a touch of neon green or a punch of hot pink
Full Story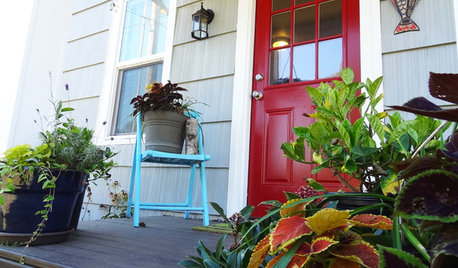
CURB APPEALDIY Painting Project: A Colorful Front Door
Give your entrance a notice-me new hue to make it inviting and energizing for fall
Full Story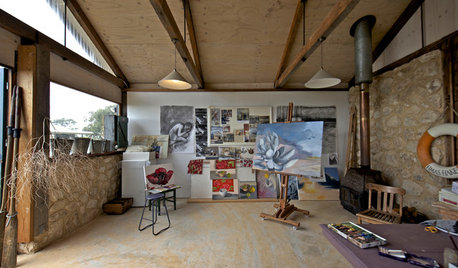
STUDIOS AND WORKSHOPSHouzz Call: Show Us Your Hardworking Studio!
Upload a photo of your home studio or workshop and tell us how you’ve designed it to work extra hard for you
Full Story
REMODELING GUIDESCool Your House (and Costs) With the Right Insulation
Insulation offers one of the best paybacks on your investment in your house. Here are some types to discuss with your contractor
Full Story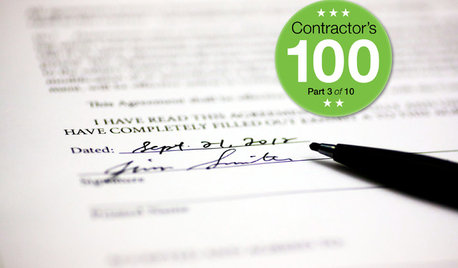
CONTRACTOR TIPSWhat to Look for in a Contractor's Contract
10 basic ingredients for a contract will help pave the way to remodel happiness
Full Story
REMODELING GUIDESTransition Time: How to Connect Tile and Hardwood Floors
Plan ahead to prevent unsightly or unsafe transitions between floor surfaces. Here's what you need to know
Full Story





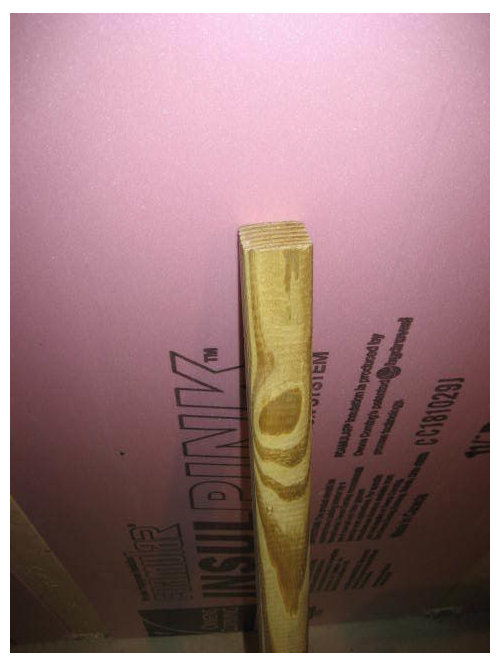

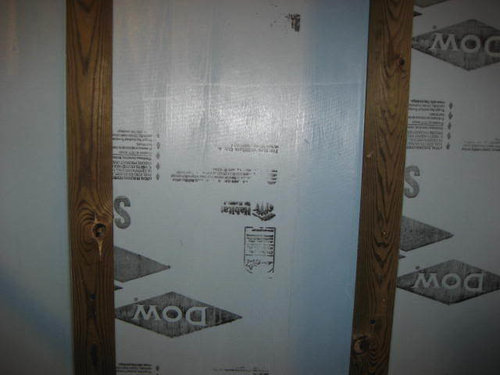
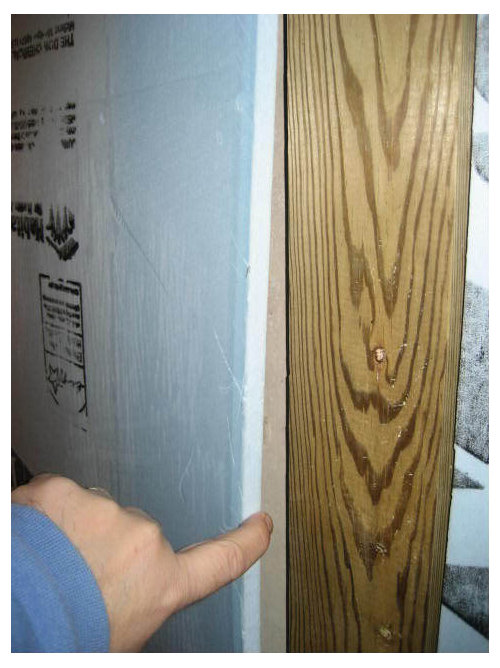

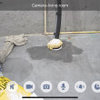
velvetfoot
sparkywannabe
Related Professionals
Cape Girardeau General Contractors · Deer Park General Contractors · Hayward General Contractors · Red Wing General Contractors · Morton Grove Interior Designers & Decorators · View Park-Windsor Hills Interior Designers & Decorators · Los Alamitos Architects & Building Designers · North Tustin Flooring Contractors · Patterson Flooring Contractors · Pflugerville Flooring Contractors · Silver Spring Flooring Contractors · St. Louis Flooring Contractors · Stockton Flooring Contractors · Sun City Flooring Contractors · Wyoming Flooring Contractorsandrelaplume2Original Author
rmlsll
andrelaplume2Original Author